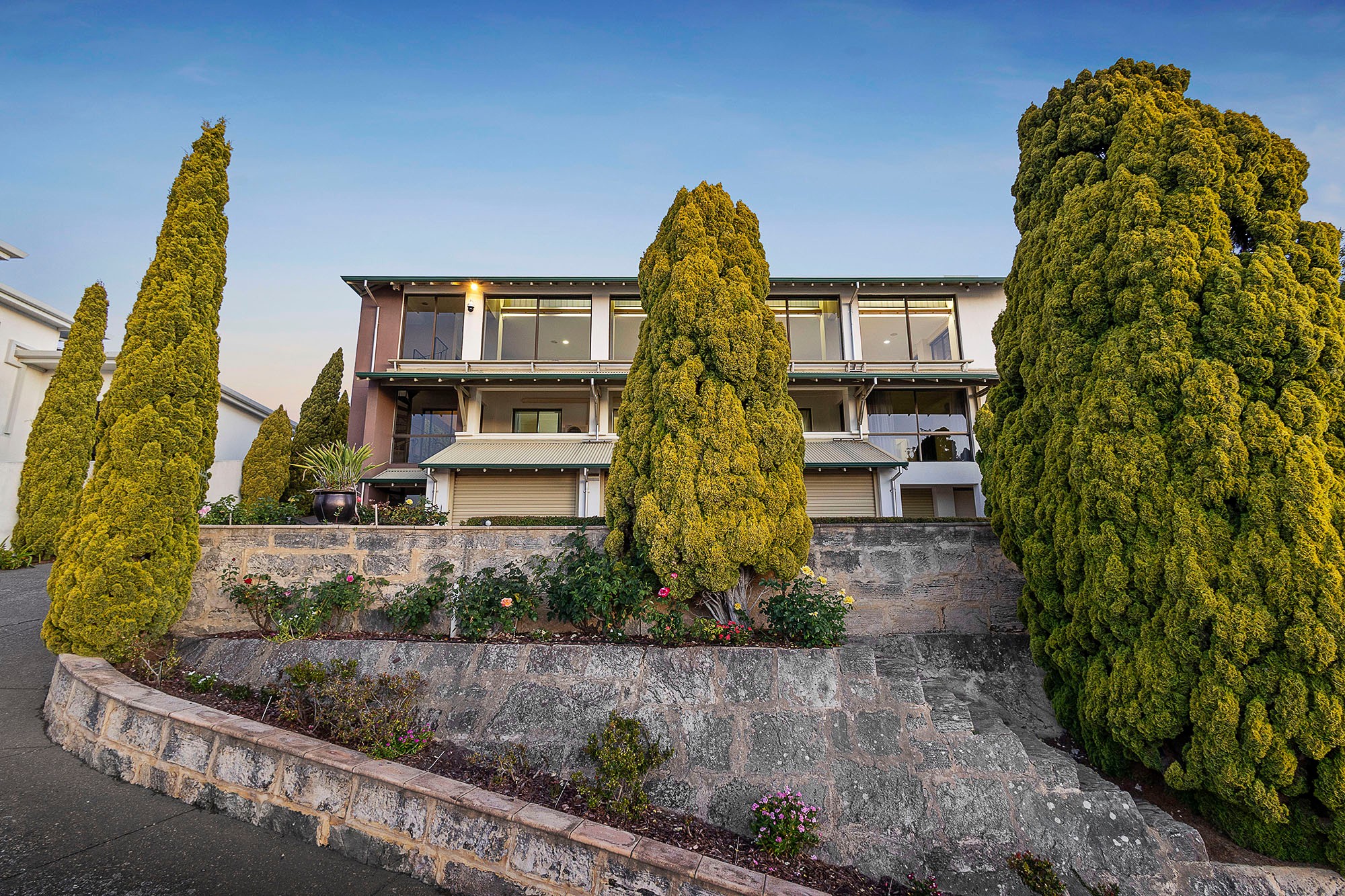Are you interested in inspecting this property?
Get in touch to request an inspection.
- Photos
- Floorplan
- 3D Tour
- Description
- Ask a question
- Location
- Next Steps
House for Sale in Bicton
Legacy Living on the Waterfront
- 4 Beds
- 3 Baths
- 5 Cars
Occupying one of Bicton's elevated and tightly held riverfront positions, this substantial 4-bedroom, 3-bathroom tri-level home sits on an impressive 1,834sqm (approx.) R17.5-zoned block in a quiet no-through road. The property enjoys sweeping views across the Swan River over to Blackwall Reach Reserve and to Mosman Park.
Solidly built and well maintained, the home offers excellent scope to update or reimagine its classic design. The generous landholding also provides outstanding redevelopment potential, subject to relevant required approvals, making it an exceptional long-term investment in both lifestyle and opportunity.
At the entry level, a study sits off the foyer. High raked ceilings with exposed timber beams feature in the open-plan formal lounge and dining area, which flows through to a family, kitchen and meals zone overlooking the river.
The kitchen includes granite benchtops and splashbacks, a Bosch dishwasher, Miele gas cooktop and a breakfast bar. A functional laundry with ample storage and a fully tiled third bathroom completes this level.
An enclosed wraparound balcony extends from the main living areas, providing a superb vantage point for enjoying the river outlook and surrounding greenery.
The middle level includes the main bedroom suite with river views, split-system air conditioning, a private balcony, walk-in robe and ensuite with a corner spa bath. Three additional bedrooms each have built-in robes, air-conditioning, balcony access and river views. A fully tiled main bathroom and a large games room with bar/kitchenette and storeroom (or potential cellar) complete this floor.
Outdoor entertaining options include a rear patio overlooking a below-ground swimming pool, an undercover spa, a wood-fired pizza oven and a stainless-steel Beef Eater barbecue.
At the rear of the block is a two car garage, a powered workshop, vegetable patch, and a mature fruit orchard featuring apple, mango, pomegranate, tangelo, avocado, grape and passionfruit. The landscaped gardens are low-maintenance and reticulated, with private bore water supply.
Located in close proximity to Bicton Baths, Quarantine Park, Point Walter Golf Course, cafés, local schools including Santa Maria College, and shopping at Melville Plaza and Bicton Central, this home combines space, privacy and position in one of Perth's most desirable riverside settings.
Features
• R17.5 zoning with redevelopment potential - subject to relevant required approvals
• Reverse-cycle air-conditioning to main living areas
• Bedrooms all have split system air-conditioning
• Two car garage at rear plus additional three car garage to lower area
• Storage basement
• Alarm
• A/V intercom
• Rainwater tank
• Private Bore/reticulation
• Ample driveway parking
• Large 1,834sqm (approx.) elevated block
Rates & Local Information:
Water Rates: $1,690.79 (2024/25)
City of Melville Council Rates: $3,035.19 (2024/25)
Zoning: R17.5
Primary School Catchment: Bicton Primary School
Secondary School Catchments: Melville Senior High School
DISCLAIMER: This information is provided for general information purposes only and is based on information provided by third parties including the Seller and relevant local authorities and may be subject to change. No warranty or representation is made as to its accuracy and interested parties should place no reliance on it and should make their own independent enquiries.
1,834m² / 0.45 acres
5 garage spaces
4
3
Agents
- Loading...
Loan Market
Loan Market mortgage brokers aren’t owned by a bank, they work for you. With access to over 60 lenders they’ll work with you to find a competitive loan to suit your needs.
