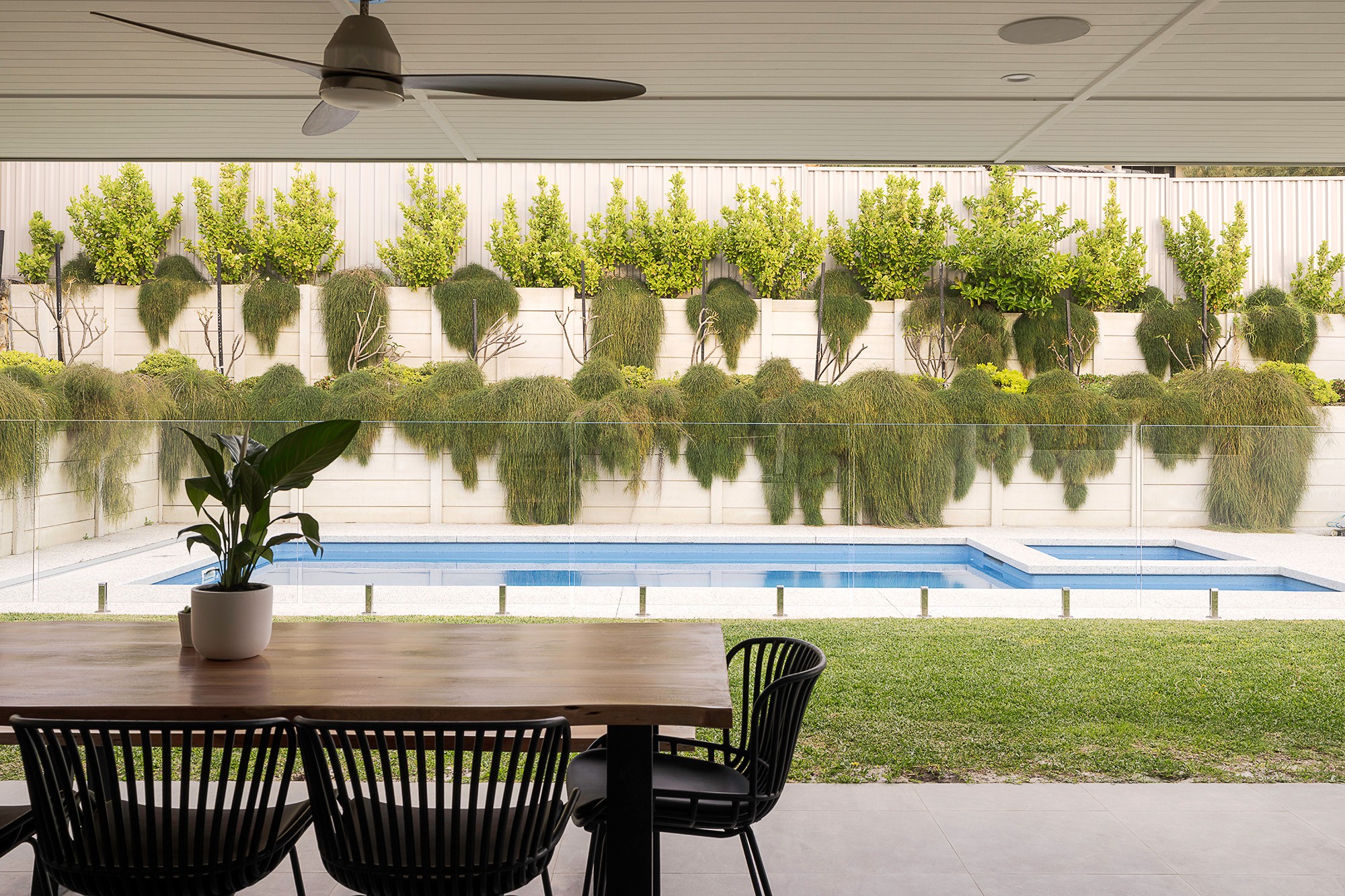Are you interested in inspecting this property?
Get in touch to request an inspection.
- Photos
- Video
- Floorplan
- 3D Tour
- Description
- Ask a question
- Location
- Next Steps
House for Sale in City Beach
Coastal Luxury. Sweeping Views.
- 6 Beds
- 3 Baths
- 2 Cars
Crafted by Riverstone, this tri-level coastal residence in the heart of City Beach elevates the idea of family living. With sweeping views to Rottnest and beyond, it's a six-bedroom, three-bathroom, two-powder room home with a thoughtful design and space to gather, rest and entertain in style.
From the street, its coastal contemporary façade is finished in textured stone, glass and offers a layered composition. Inside balances fluid design with practicality. Across three levels, the home reveals itself slowly with spaces to gather, spaces for retreat and outlooks that connect both ocean and park.
On the first floor, family life unfolds with remarkable composure. A large, light-filled living area forms the centrepiece at the rear of the home; cleverly connecting the bedrooms to the pool, garden and rear parkland. The Theralux heated pool and spa sit privately among manicured coastal plantings, with secure gated access to Maloney West Park just beyond. Four bedrooms occupy this mid-level, including a beautifully finished master suite. Facing the ocean and tracking the coastline to the north, it features dual custom fitted dressing rooms with bespoke cabinetry, rose-quartz hardware and generous storage options. A spa ensuite lined in Italian tiles, natural stone finishes and a window that floods the space with soft morning light.
The top floor is undoubtedly the showpiece. The panoramic living, dining and kitchen experience have been designed for gatherings both large and small. Expansive, retractable glass walls pull the ocean and horizon into every moment, framing light from dawn to dusk. The kitchen is sculptural yet supremely functional. A central island with a glorious single-slab Caesarstone surround, integrated appliances and a beautifully fitted scullery that provides generous work and storage space.
The full height sliding doors open fully to a large, elevated alfresco terrace complete with granite-topped outdoor barbecue and sink; a unique vantage point to enjoy the sublime coastal outlook. On the southern boundary, a flexible guest suite or study enjoys a wide balcony and offers a beautiful ocean facing aspect.
The lower floor is part sanctuary, part speakeasy. A retreat defined by contrasting textures and a welcoming palette. Here, a fully appointed bar is finished with repurposed Jarrah from the original home, a subtle nod to its predecessor. A beautifully finished wine cellar, gym and storage zones complete the level, alongside direct access to the double garage, drop zone and lift.
Throughout, its refined detailing is clear. European tiled flooring underfoot, extra high ceilings, bespoke joinery with timber accents, and intelligent home automation managing climate, security, access and blinds. Solar panels, an off-grid battery, EV charger and zoned air conditioning provide both comfort and conscience.
17 Aruma Way has been designed for family connection, generous hosting and moments of quiet retreat. With its commanding elevation, dual outlooks and impressively flexible floorplan, it captures the essence of coastal living; relaxed yet refined, contemporary yet timeless.
At a glance;
6-bedrooms, 3-bathrooms, 2-powder rooms with multiple living zones
Crafted by Riverstone Homes and completed in 2022
Tri-level configuration with lift access to all floors and well-defined spaces
Naturally elevated land parcel of 787m2 with ocean views
Beautifully quiet pocket of City Beach, backing onto Maloney West Park
Refined coastal contemporary architecture with a flexible family layout
Intelligently zoned spaces; entertainment below, family living at mid-level, main living and kitchen above
Bespoke kitchen design with electric and steam ovens, integrated dishwasher, fridge and freezer, induction cooktop and retractable extraction fan. Large fully fitted scullery with second dishwasher
Expansive top-floor living and dining with dual-aspect ocean and parkland outlooks and ideal cross ventilation
Master suite with dual dressing rooms, stunning ensuite and ocean aspect
The bedrooms on the south wing enjoy large, fully fitted robe space and are serviced by a beautifully appointed family bathroom
Lower-level speakeasy-style bar and lounge with built-in dishwasher, multi-purpose, central pool table, repurposed Jarrah joinery and a wine cellar. A gym, fitted drop zone and separate side access for guests provide further flexibility on this level
Theralux heated pool and spa, stone finished outdoor kitchen and landscaped, tiered gardens
Direct, secure gated access to Maloney West Park
Smart home automation; integrated lighting, electric blinds, security and climate control
Ducted air conditioning with eleven zones and ceiling fans
Garaged parking for two vehicles and a secure storage facility inside the garage. Further driveway parking for two more vehicles behind secure automatic gates
Beautifully landscaped front and rear with terraced sections, retained garden beds and lawned areas. Zoned bore reticulation services to all areas
Crisp, neutral render to the external walls, polished aggregate driveway and contemporary dark finish fencing
To discuss this extraordinary home further, contact Vivien Yap on 0433 258 818 or Emma Milner on 0421 213 000.
Rates & Local Information:
Water Rates: $3,555.08 (2024/25)
Town of Cambridge Council Rates: $5,232.16 (2025/26)
Zoning: R12.5
Primary School Catchment: Kapinara Primary School
Secondary School Catchments: Churchlands Senior High School
DISCLAIMER: This information is provided for general information purposes only and is based on information provided by third parties including the Seller and relevant local authorities and may be subject to change. No warranty or representation is made as to its accuracy and interested parties should place no reliance on it and should make their own independent enquiries.
787m² / 0.19 acres
2 garage spaces
6
3
Agents
- Loading...
- Loading...
Loan Market
Loan Market mortgage brokers aren’t owned by a bank, they work for you. With access to over 60 lenders they’ll work with you to find a competitive loan to suit your needs.
