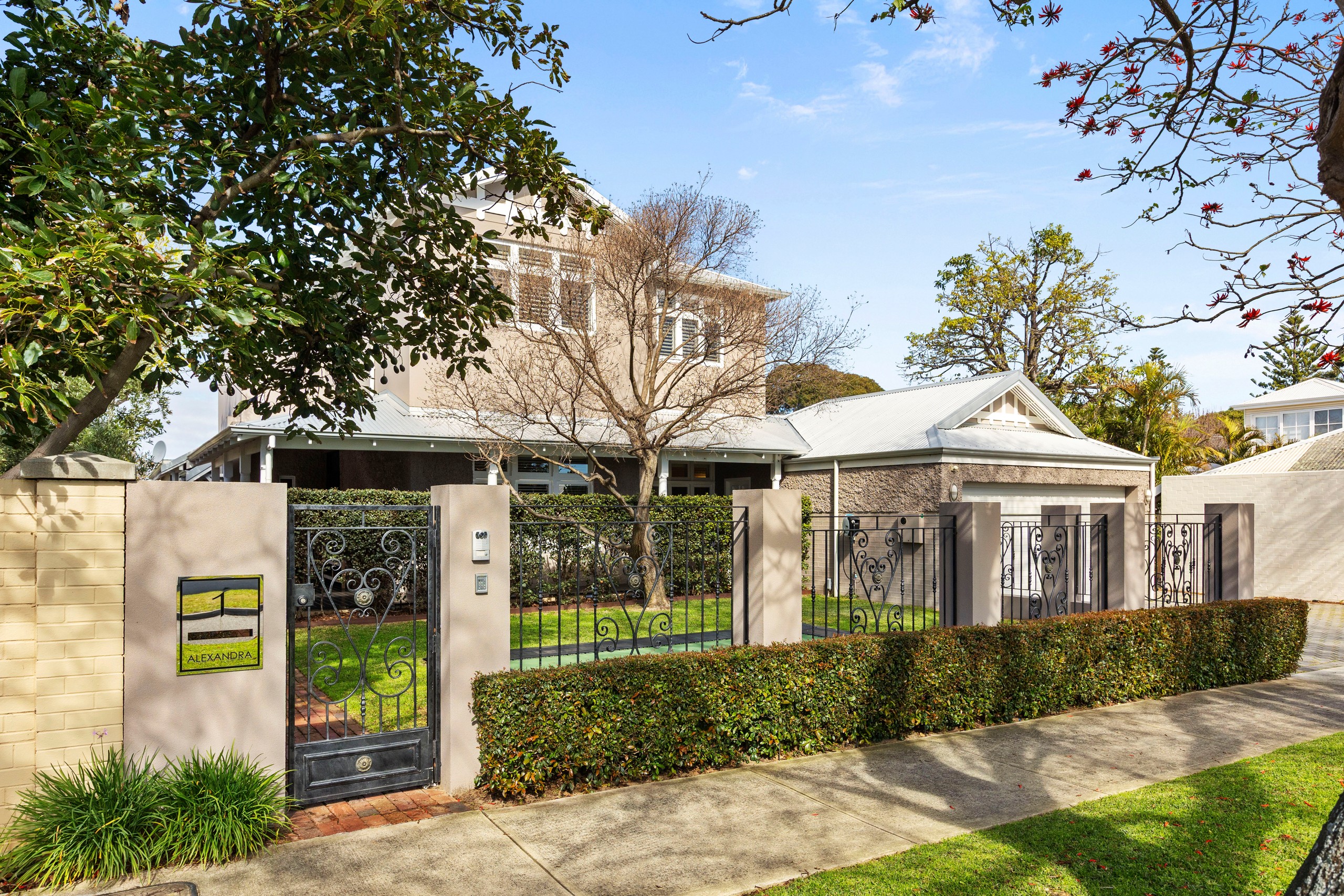Are you interested in inspecting this property?
Get in touch to request an inspection.
- Photos
- Video
- Floorplan
- 3D Tour
- Description
- Ask a question
- Location
- Next Steps
House for Sale in Claremont
On higher ground
- 4 Beds
- 2 Baths
- 2 Cars
High on the hill in the coveted western end of Claremont, 1 Alexandra Avenue reads as a conversation between eras. It is a circa 1926 original with gorgeous wrap around verandas, leadlight and a generous entry that morphs into a later expansion that opens the plan, lifts the scale and draws the garden, pool and sky into daily life. It's a home about sequence and connection: calm arrival, clear articulation of zones, rooms that gather those within, and light that illuminates just the right amount.
The procession begins at the wide front entrance and fully restored stained-glass door, framing a beautiful foyer scaled for pause. To one side, the winter room: a formal lounge anchored by the original working fireplace wrapped in timber, proportioned for long tables or quiet evenings. Adjacent, a home office offers a purposeful front-of-house workspace, private yet connected.
The ground level holds the everyday choreography. A central open zone-kitchen, dining, additional lounge with a fireplace, living-works as a single volume, oriented to the terrace and pool. Sliding doors dissolve edges; plantation shutters temper light; the garden becomes a second living room. The kitchen is practical architecture: stone benchtops, five-burner gas, double sink with views to the pool, pantry where it's needed, and storage mapped to how life is actually lived. Nearby, a laundry with integrated ironing centre and a separate powder room manage utility without spectacle. There's also a small, private courtyard that accesses the garage with decking and a timber bridge over the koi pond-an unexpected moment of stillness in the ebb and flow of the daily rhythm.
The main suite stays on this level, a considered retreat with fitted walk-in robe and an ensuite of stone, double vanities and ample storage. High ceilings, cross-ventilation and ducted air keep the thermal rhythm even; a supplementary split system and gas bayonet add seasonal nuance. Materials stay honest-gorgeous timber underfoot, brick, stone-so the house can sit back and let light and time do the work.
Upstairs is for sleeping and retreat. Three generous bedrooms with built-ins spill from a separate lounge that catches the Fremantle Doctor through well positioned louvred windows; it's the elevated, easy room you naturally drift to at day's end. A family bathroom with bath, shower and double vanity serves this level; storage is integrated rather than imposed.
To the rear, the home wraps around a beautifully structured water feature. The saltwater pool anchors the southern edge, with low-maintenance planting, limestone pavers and a private 'hacienda' style alfresco leeward of the prevailing sea breeze. There's utility as well as romance; a dual access home gymnasium and separate outdoor powder room offer convenience and flexibility.
This is the part of Claremont that locals quietly covet: Jasper Green at arm's length, the coast a short glide west, trains and schools within easy reach, and evening walks that become a habit. On the ridge, with elevation and breeze, the architecture holds its own-confident, composed, and made to be lived in.
At a glance;
- Elevated family residence blending 1926 character with later architectural expansion
- Four bedrooms, two bathrooms, three living zones and two powder rooms
- Ground-floor main suite with fitted walk in robes and stone-finished ensuite bathroom
- Open living/kitchen/dining to terrace; sliding doors, plantation shutters
- Stunning full height, original ceilings, high skirting profiles and wide hallways
- Formal lounge with original working fireplace
- Home office at the front of the home
- Ducted, my zone air conditioning system and split-system support in the kitchen
- Underground wine cellar (substantial capacity of 966)
- Saltwater pool (plumbed for heating)
- Hugely popular ground level trampoline at the front of the home
- 5KW Solar panels
- Gas instantaneous hot water system and gas bayonet inside
- Rear-lane access and double garage
- Fully zoned reticulation to the entire grounds
- Sought-after hilltop pocket near Jasper Green, schools, train, coast and Claremont Quarter
In the end, 1 Alexandra Avenue is more a setting, than a structure -elevation, light and an articulate floorplan composed for daily ritual. It holds mornings and long afternoons with the same quiet authority; seasons turn and the house simply adapts with ease. For those who favour continuity over spectacle, it offers a clear brief: open the doors, set the table, let garden and sky do their work-then write the next chapter at your own cadence. For more information on this refined opportunity, contact Vivien Yap on 0433 258 818.
Rates & Local Information:
Water Rates: $3,565.16 (2024/25)
Town of Cottesloe Council Rates: $5,420.70 (2024/25)
Zoning: R20
Primary School Catchment: North Cottesloe Primary School
Secondary School Catchments: Shenton College
Private School: Methodist Ladies College
DISCLAIMER: This information is provided for general information purposes only and is based on information provided by third parties including the Seller and relevant local authorities and may be subject to change. No warranty or representation is made as to its accuracy and interested parties should place no reliance on it and should make their own independent enquiries.
721m² / 0.18 acres
2 garage spaces
4
2
Agents
- Loading...
Loan Market
Loan Market mortgage brokers aren’t owned by a bank, they work for you. With access to over 60 lenders they’ll work with you to find a competitive loan to suit your needs.
