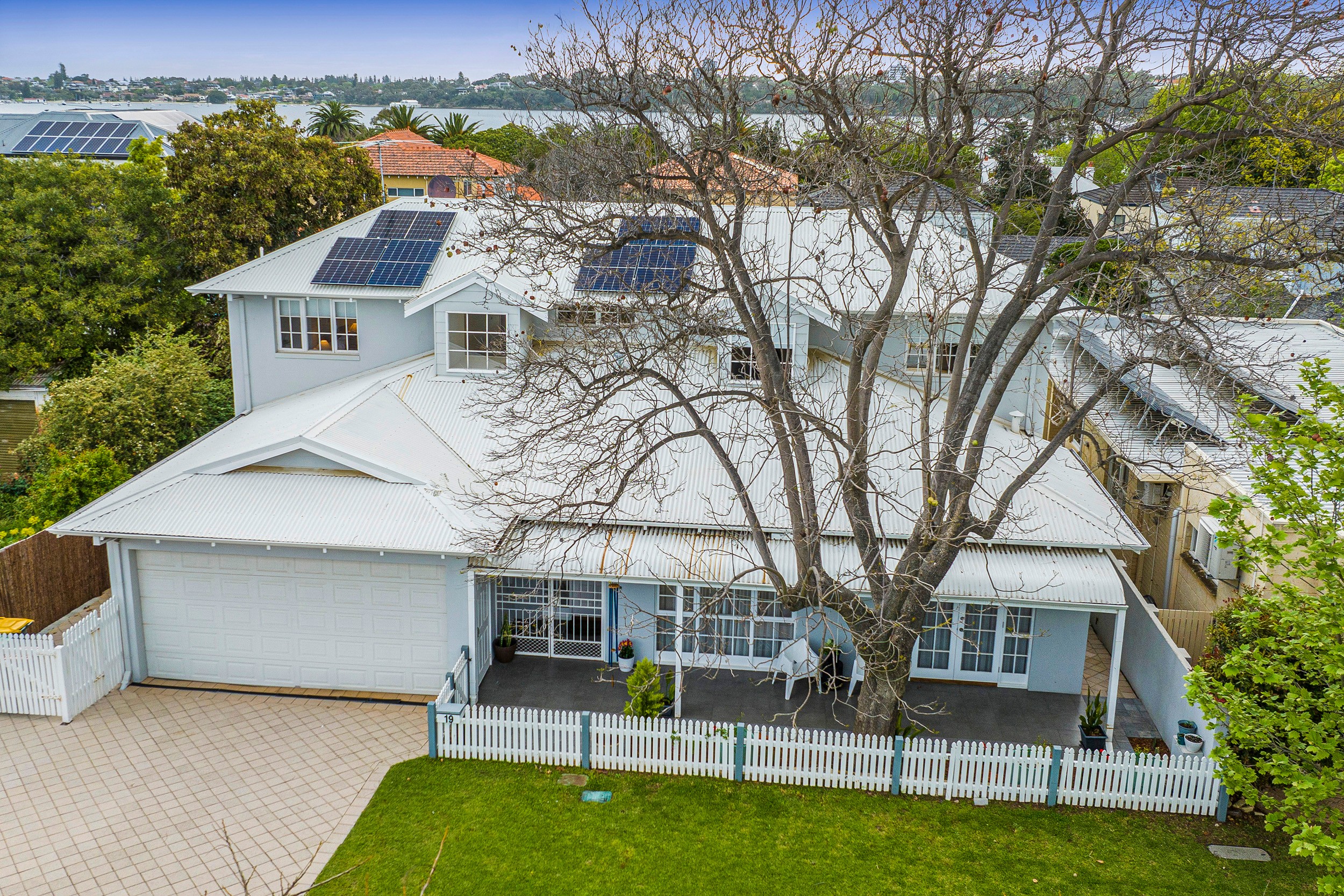Inspection details
- Thursday20November
- Saturday22November
- Saturday22November
- Sunday23November
- +2 more inspections
- Photos
- Floorplan
- 3D Tour
- Description
- Ask a question
- Location
- Next Steps
House for Sale in Claremont
Final Weekends. Owners say SELL! All offers presented.*
- 5 Beds
- 2 Baths
- 3 Cars
Don't miss this rare opportunity... available for only a few more weekends. The owner must sell by 5pm on 30th November 2025 (reserving the right to sell prior). Act now to secure this fantastic home in a blue-chip location.*
Set on the Claremont-Dalkeith border, this substantial family home delivers impressive space, modern comfort and an outstanding lifestyle in one of Perth's most tightly held riverside pockets. With approximately 267sqm of internal living, it offers far more accommodation and flexibility than most homes in this price range.
The layout is ideal for families seeking separation and practicality. A private main suite is located on the ground floor with a walk-in robe and ensuite, while the upper level provides three additional bedrooms, a family bathroom and a second living zone - a highly functional setup for children or teenagers.
The modern kitchen features stone benchtops, a large island and quality appliances, flowing into generous open-plan living and dining. Bi-fold doors open to a sheltered courtyard with an above-ground spa and established citrus trees, creating an easy, low-maintenance space for year-round outdoor living.
Additional highlights include timber floors, a dedicated theatre room, powder room and excellent storage. Parking is a standout, with a double garage plus a gated third bay - a rare advantage in this location.
Positioned on a 387sqm survey-strata lot, the home sits moments from Mrs Herbert's Park, the river, premium schools and Claremont Quarter. At this price point, few properties offer this combination of size, amenity and location.
At a Glance:
- 5 bedrooms plus a dedicated study and theatre room
- Downstairs main suite with a walk-in robe and sunlit ensuite
- Two separate living zones plus a dedicated theatre room
- Contemporary kitchen with stone benchtops and a huge island bench
- Open-plan living and dining with bi-fold doors to the alfresco area
- Limestone-paved courtyard with an above-ground spa and citrus trees
- Family lounge and bathroom upstairs
- Powder room and laundry downstairs
- Timber floorboards and carpets throughout
- Double garage plus third secure space for trailer or caravan
- 387sqm survey-strata lot, 267sqm internal living
- Located on a prestigious, tranquil street, shaded by magnificent established trees, steps to Mrs Herbert's Park and the Swan River.
Rates & Local Information:
Water Rates: $2,532.74 (2024/25)
Town of Claremont Council Rates: $4,054.29 (2025/26)
Zoning: R15
Build Year: 1963
Primary School Catchment: Dalkeith Primary School
Secondary School Catchments: Shenton College
DISCLAIMER: This information is provided for general information purposes only and is based on information provided by third parties including the Seller and relevant local authorities and may be subject to change. No warranty or representation is made as to its accuracy and interested parties should place no reliance on it and should make their own independent enquiries.
* The seller reserves the right to accept any offer at any time. While all offers will be considered by 30/11/2025, the seller is under no obligation to sell and may choose, at their discretion, not to proceed with any offer.
387m² / 0.1 acres
2 garage spaces and 1 off street park
5
2
Agents
- Loading...
Loan Market
Loan Market mortgage brokers aren’t owned by a bank, they work for you. With access to over 60 lenders they’ll work with you to find a competitive loan to suit your needs.
