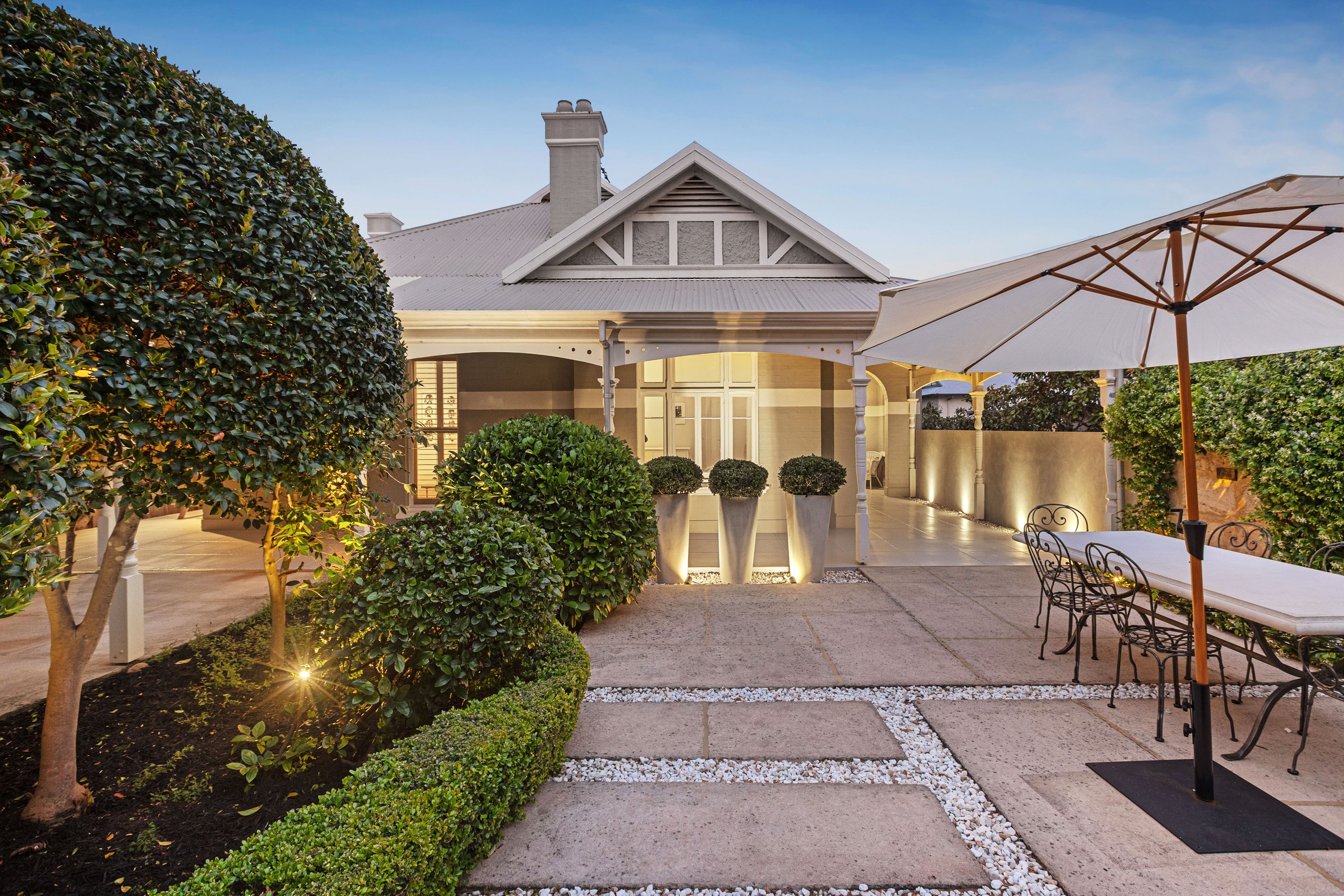Are you interested in inspecting this property?
Get in touch to request an inspection.
- Photos
- Video
- Floorplan
- Description
- Ask a question
- Location
- Next Steps
House for Sale in Claremont
The Queen of Queenslea
- 4 Beds
- 2 Baths
- 2 Cars
Discreetly positioned behind a vine covered limestone wall, this gracious and welcoming single level Federation home is charming and beautiful. Set amongst gorgeous landscaped gardens filled with hedges, lush topiary trees and climbing star jasmine, the home's classic features combined with the modern conveniences every family desires. With deep architectural roots, it offers a compelling blend of the ornate and the understated, where design, craftsmanship and liveability coalesce.
A wide, wrap around veranda welcomes visitors into the home, setting the tone for what lies within. Soaring ceilings, spacious rooms, intricate corniced ceilings, high skirting boards, sash windows and original jarrah floorboards blend beautifully with a modern extension and renovated bathrooms. All of the elements speak to a time when homes were made by hand, and detail mattered. The home offers a stunning formal lounge/dining room, three king sized bedrooms, one smaller bedroom/study, two bathrooms, a laundry, secure parking for two cars (a third car can be parked in the driveway) and an open plan family/meals area and kitchen.
Move through to the rear of the home and you'll find a light-filled extension. The kitchen has been tastefully renovated and features granite benchtops, hybrid flooring, extensive cabinetry, Miele appliances and space for a double fridge plus a wine fridge.
The master bedroom has a large ensuite with a bath, shower, double vanity and WC as well as a walk-in robe. Two large bedrooms are fit for a queen, featuring ceiling roses, high ceilings and fitted with plantation and/or window treatments while overlooking the manicured gardens. The fourth bedroom or study is perfectly appointed and features built in robes and shelving. Both bathrooms have been recently renovated, paying homage to the era of the home. The separate laundry is well appointed, close to the rear courtyard, clothesline and storage shed.
Brimming with warmth and soul, this is a wonderful home for down sizers, singles, couples and small families who appreciate the innate and irreplaceable charm of a character home with the river, parks and modern conveniences on your doorstep.
Experience the buzz of the Claremont lifestyle from this convenient location. Stroll to the Claremont Quarter shopping strip, local cafes and restaurants and the sparkling waters of Freshwater Bay. Premium schools including Christ Church, MLC, Scotch College and Freshwater Bay Primary are all close by, and Lake Claremont and Claremont Park are within walking distance. Bus and train services make getting around easy, and there are cycle paths and plenty of walking and jogging routes to enjoy. You'll love being part of this vibrant and friendly community.
Features:
- Three large bedrooms and one smaller bedroom/study
- Single level - no stairs between the property, Claremont Quarter and the river
- Secure parking for two cars and an additional car off street in the driveway
- Ducted reverse cycle AC and split systems
- Private, slightly sunken courtyard
- Manicured, reticulated gardens
- Character, federation features
- Renovated bathrooms
- Separate laundry
- Plantation shutters
- Jarrah floorboards in most rooms and hybrid flooring in the living/kitchen
- New gas hot water system
Rates & Local Information:
Water Rates: $1,794.06 (2024/25)
Council Name Council Rates: $2,679.92 (2025/26)
Zoning: R25
Heritage: Yes
Primary School Catchment: Freshwater Bay Primary School
Secondary School Catchments: Shenton College
DISCLAIMER: This information is provided for general information purposes only and is based on information provided by third parties including the Seller and relevant local authorities and may be subject to change. No warranty or representation is made as to its accuracy and interested parties should place no reliance on it and should make their own independent enquiries.
294m²
452m² / 0.11 acres
2 garage spaces
4
2
Agents
- Loading...
- Loading...
Loan Market
Loan Market mortgage brokers aren’t owned by a bank, they work for you. With access to over 60 lenders they’ll work with you to find a competitive loan to suit your needs.
