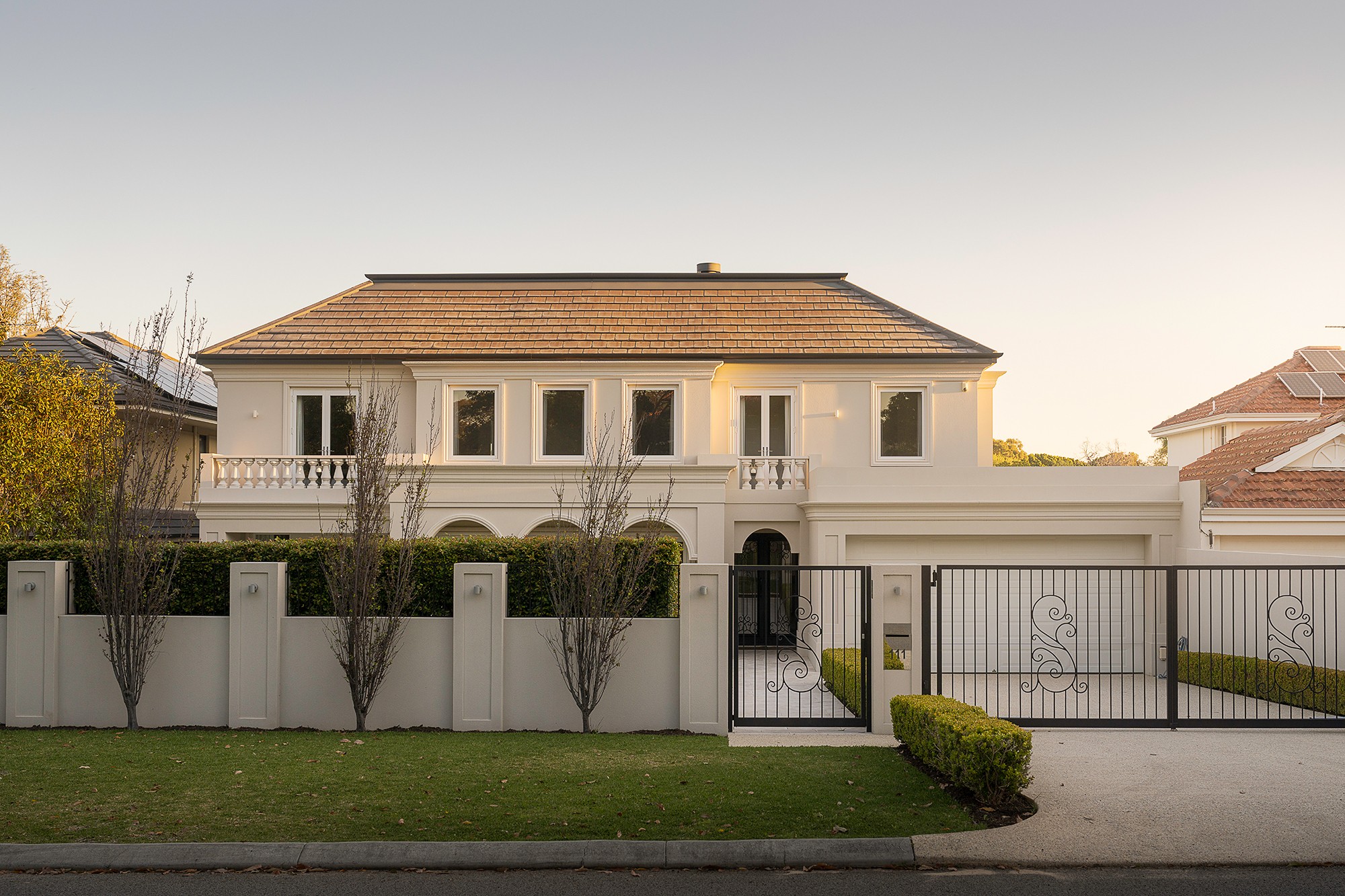Inspection and auction details
- Saturday1November
- Auction1November
Auction location: 111 Circe Circle, Dalkeith
- Photos
- Video
- Floorplan
- 3D Tour
- Description
- Ask a question
- Location
- Next Steps
House for Sale in Dalkeith
Live beautifully
- 5 Beds
- 4 Baths
- 2 Cars
AUCTION ON SITE SAT 1ST NOV 3:30PM (Unless Sold Prior)
With measured poise, 111 Circe Circle stands among Dalkeith's most composed addresses.
Conceived by celebrated luxury builder Giorgi in 2018, this five-bedroom, four-bathroom residence offers a considered balance of scale, elegance and belonging. With subtle European cues and timeless appeal, it is a thoughtful family home in one of the western suburbs' most tightly held pockets.
Beyond its wrought-iron framed double entry doors, the home reveals a procession of light-filled spaces. An expansive, north-facing great room anchors the front of the home, spilling out to a large, private lawn area. Moving through its articulate floorplan, the large, east-facing courtyard cleverly casts light deep into the middle of the home, while the generous family living and dining unfolds to the rear.
Designed to embrace daily life with the capability to entertain at scale, the central kitchen and rear living areas open to a deep alfresco terrace, pool and private lawn. The kitchen itself is highly practical and designed with intent: broad workspaces, deep-drawer, cupboard and overhead storage, and a cleverly positioned 'back-of-house' scullery that acts as the engine room when needed. With access to the alfresco and pool, a full bathroom sits off the laundry just behind the scullery.
A ground-floor guest suite is private, comfortable and with views out to the pool. Partitioned with a cavity sliding door, this zone is ideal for extended family, visiting friends or a young adult with an independent rhythm, underlining the home's multigenerational fluency without disrupting the household's flow.
An expansive master suite offers a rare sense of scale and finesse. With multiple north-facing windows and two street-facing balconies, it delivers both luxury and space. A fully fitted dressing room includes custom drawers, rails, cupboards and dual shoe rack storage. The ensuite bathroom offers a level of luxury found only in some of Perth's finest homes, with a large shower recess, private WC and freestanding Apaiser Sublime Bathtub.
A beautifully crafted, curved staircase is accented with wrought-iron balustrades, polished timber handrails and bathed in natural light. Upstairs, bedrooms are quiet and confident. Proportions are generous, wardrobes sensible, and well-appointed bathrooms keep mornings punctual even at full complement. Materials and detailing carry the Giorgi signature: elaborate cornice profiles, high skirting detail and a stunning chandelier - all measured, enduring and chosen to age beautifully.
With near-perfect orientation, the front garden is not for show. On warm evenings, several double doors blur the lines between inside and out, balancing energy from the front to the rear. Larger gatherings can breathe when required, yet midweek, the house scales with ease and brings family together.
Adjacent spaces on both levels adapt readily to study, conversation or play, while a ground-floor dedicated home office is zoned away from the busiest areas, quiet yet connected through double-glazed doors. A large, climate-controlled wine room sits off the main lobby and provides secure storage for the collection.
Its inner western suburb location does its quiet work in the background - a perfect position between river, city and beach. Dalkeith is renowned for privacy and accessibility. With a tightly held village feel, parks and foreshore close by, it remains in high demand.
At a glance:
Five bedrooms, four bathrooms and a home office
Built in 2018 by acclaimed luxury builder Giorgi
Multiple living zones with generous formal and informal areas
Double garage with extra workshop space plus further secure parking behind gates
Central family kitchen with extensive storage, stone benchtops and a 'back-of-house' scullery
Stunning honed Ottoman Pearl travertine flooring inside and tumbled Sahara Chiaro travertine pavers outside
Luxurious bathroom appointments with stone, full-height travertine and tile, Villeroy & Boch basins, large shower recesses and ample storage
Deep alfresco terrace with Ferguson commercial-grade BBQ complete with heavy-duty wok, grill, sausage roller, hot plate and extraction fan
Heated 15m lap pool and wide, bore-reticulated lawn areas for year-round entertaining or sport
Gorgeous landscape design front and rear with low box, cottonwood and lilly pilly hedging
Honed aggregate driveway with ample off-street parking; audiovisual intercom to pedestrian gate
Ground-floor guest suite ideal for multigenerational living or long-stay visitors
Ducted and zoned air conditioning throughout; underfloor heating and ducted vacuum
Two gas hot water systems
Wine room fitted with Eurocave climate control system
Floor power points in main family living
Secure, street-access bin storage
Gaggenau kitchen appliances including freestyle induction cooktop, double ovens, combination steam oven and double-height warming drawer
Ultimately, this is a home designed around those who call it home. Thoughtful separation of spaces offers daily ease and event-scale hosting on demand. A floorplan that is unapologetically family-first, each zone distinct yet comfortably interconnected.
For more information on this spectacular residence, contact Vivien Yap on 0433 258 818.
Rates and Local Information:
Water Rates: $4,196.54 (2024/25)
City of Nedlands Council Rates: TBC (2025/26)
Zoning: R10
Primary School Catchment: Dalkeith Primary School
Secondary School Catchments: Shenton College
DISCLAIMER: This information is provided for general information purposes only and is based on information provided by third parties including the Seller and relevant local authorities and may be subject to change. No warranty or representation is made as to its accuracy and interested parties should place no reliance on it and should make their own independent enquiries.
1,012m² / 0.25 acres
2 garage spaces
5
4
Agents
- Loading...
Loan Market
Loan Market mortgage brokers aren’t owned by a bank, they work for you. With access to over 60 lenders they’ll work with you to find a competitive loan to suit your needs.
