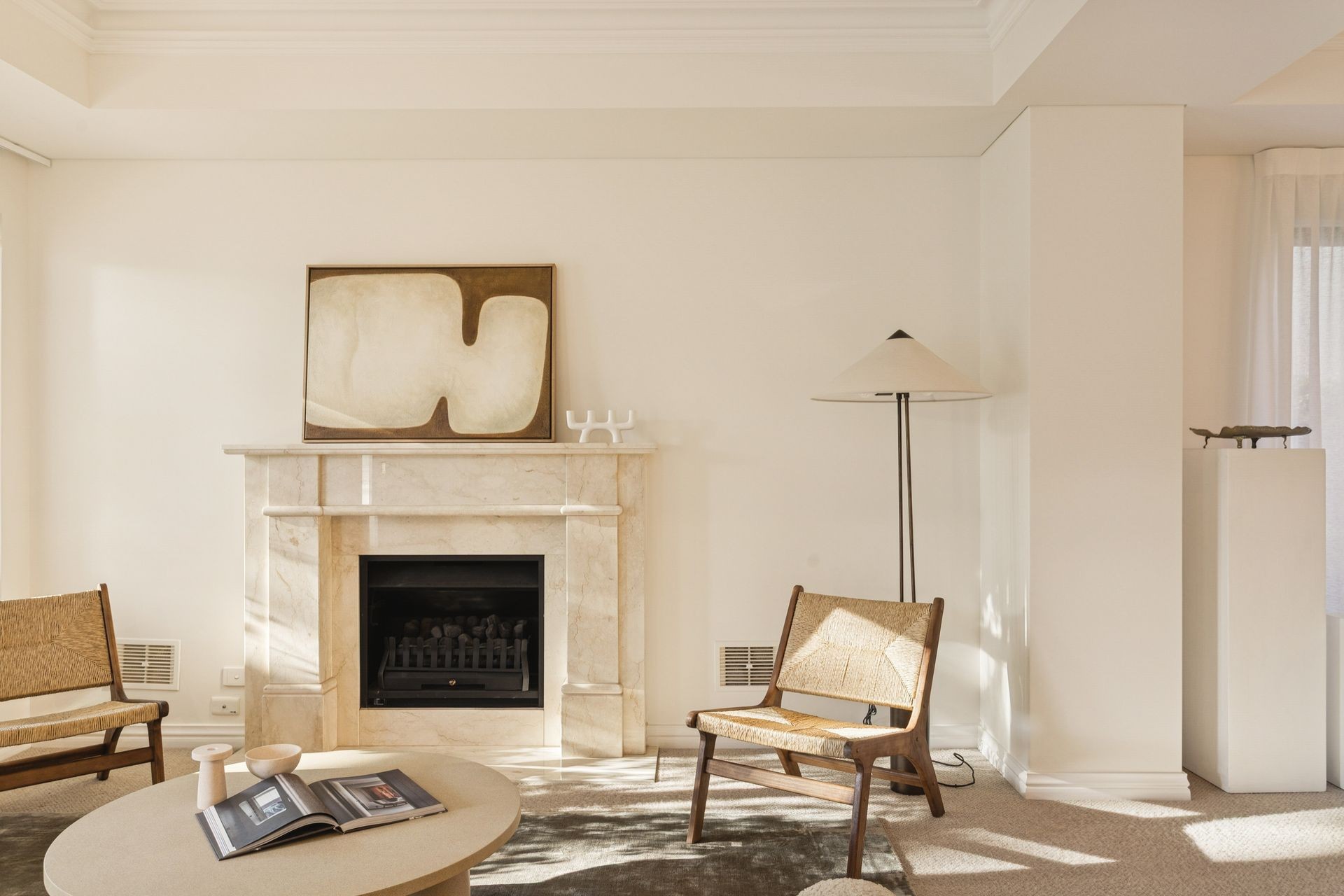Are you interested in inspecting this property?
Get in touch to request an inspection.
- Photos
- Video
- Floorplan
- 3D Tour
- Description
- Ask a question
- Location
- Next Steps
House for Sale in Dalkeith
Refined. Timeless. Elegant.
- 6 Beds
- 4 Baths
- 3 Cars
Positioned on 835sqm within Dalkeith's prestigious riverside precinct, this remarkable residence embodies a rare blend of enduring craftsmanship, intelligent design, and quiet luxury. It's a six-bedroom, four-bathroom home that feels anchored; refined, timeless and beautifully composed.
From the moment you step through the wide double door entry, the tone is assured. Formal living and dining rooms are defined by proportion and light, with considered detailing that lends both warmth and permanence. The curved wrought iron framed staircase creates a sculptural moment at the centre of the home; a statement of grace and structure.
Everyday life unfolds in an open plan that is articulate and purposeful. A stone-topped kitchen with walk-in pantry connects to dining and family living areas, creating an easy rhythm between cooking, conversation, and relaxation. Glass doors open to the alfresco and pool, where days stretch with ease from morning coffee to twilight gatherings.
A theatre or media room sits adjacent to the kitchen and allows line of sight and easy access if used for a children's area. It has been fitted with bespoke cabinetry, and ample storage.
A large guest bedroom with ensuite bathroom enjoys double door access to the front verandah and landscaped gardens. Cleverly zoned away from the main areas, it is ideal for guest, family or even a home office. A large laundry and walk in linen delivers the practicality you would expect of such a home.
Outdoor spaces are crafted for practicality; the central pool is wrapped in stone and captures beautiful northern light. A wide, undercover alfresco is sheltered, private and blurs the line between inside and out. Its fitted outdoor kitchen, orientation and scale allow for integrated living and connects to the heart of the home.
Upstairs, five bedrooms and a generous family lounge offer a calm separation from the activity below. The primary suite takes in glimpses of the river and is paired with a spacious dressing room and carefully appointed spa ensuite. Here full height tiling, stone surfaces and refined finishes highlight the luxury and amenity on offer. The wide, river-facing front balcony is shared by the master and secondary bedroom and enjoys a superb outlook to the streetscape and tree canopy beyond.
Its generous scale and superbly flexible floorplan afford its residents the ability to change pace ad hoc depending on the dynamics of ever-changing family living. Exquisite detailing is seen throughout with coffered ceilings, elaborate cornice profiles and a gorgeous curved staircase, wrapped in black wrought iron and timber handrails.
Positioning itself as a generation-defining opportunity, it is an extraordinary residence that highlights aesthetic genius, design smarts and pure functionality.
And located on Dalkeith's iconic Victoria Avenue, the home enjoys immediate access to the Swan River foreshore and nearby parks. The streetscape itself is one of balance, grand yet serene, where homes hold a sense of permanence and gravitas that define this riverside precinct.
This residence carries that same spirit; dignified, enduring and deeply welcoming. A place that will continue to hold its relevance long after trends fade.
At a glance;
Six-bedrooms, four-bathrooms, double garage plus extra rear laneway car space
Prime 835 sqm landholding within Dalkeith's coveted riverside precinct on one of its most admired avenues
Formal living and dining zones defined by scale and natural light, accented with a beautiful gas fireplace
Central kitchen with walk-in pantry and functional connection to family spaces
Effortless indoor-outdoor flow to alfresco dining and central swimming pool. Alfresco enjoys timber lined ceilings, wired audio and fans
Ground-floor guest suite offering flexibility for visitors or a home office
Upstairs lounge connects to a rear balcony overlooking the pool. This space services the spacious bedrooms and allows for family balance and privacy
Primary suite with walk-through robe, double-vanity ensuite, spa bath and a beautifully elevated aspect out across the street
Secure gated entry with intercom
Extensive linen and general storage on both levels
Zoned ducted air conditioning throughout
Two instantaneous hot water systems
Outdoor shower, storage and powder room
Bespoke formal and informal landscape architecture features with established, mature gardens and lawned area. Full reticulation services all areas
Opposite Waratah Place, steps to Bishop Road Reserve and the pristine waters of Freshwater Bay, it enjoys impressive connectivity to Perth's iconic waterway.
Close to Dalkeith Primary, UWA and a host of Perth's premier private schools, it will reward those who value quality and location in equal measure. A masterful residence built with intent and enduring character, standing confidently in one of Perth's most distinguished riverside precincts.
To discuss this spectacular property further, contact Vivien Yap on 0433 258 818.
Rates & Local Information:
Water Rates: $3,597.63 (2024/25)
City of Nedlands Council Rates: $TBC (2025/26)
Zoning: R10
Primary School Catchment: Dalkeith Primary School
Secondary School Catchments: Shenton College
DISCLAIMER: This information is provided for general information purposes only and is based on information provided by third parties including the Seller and relevant local authorities and may be subject to change. No warranty or representation is made as to its accuracy and interested parties should place no reliance on it and should make their own independent enquiries.
835m² / 0.21 acres
2 garage spaces and 1 off street park
6
4
Agents
- Loading...
Loan Market
Loan Market mortgage brokers aren’t owned by a bank, they work for you. With access to over 60 lenders they’ll work with you to find a competitive loan to suit your needs.
