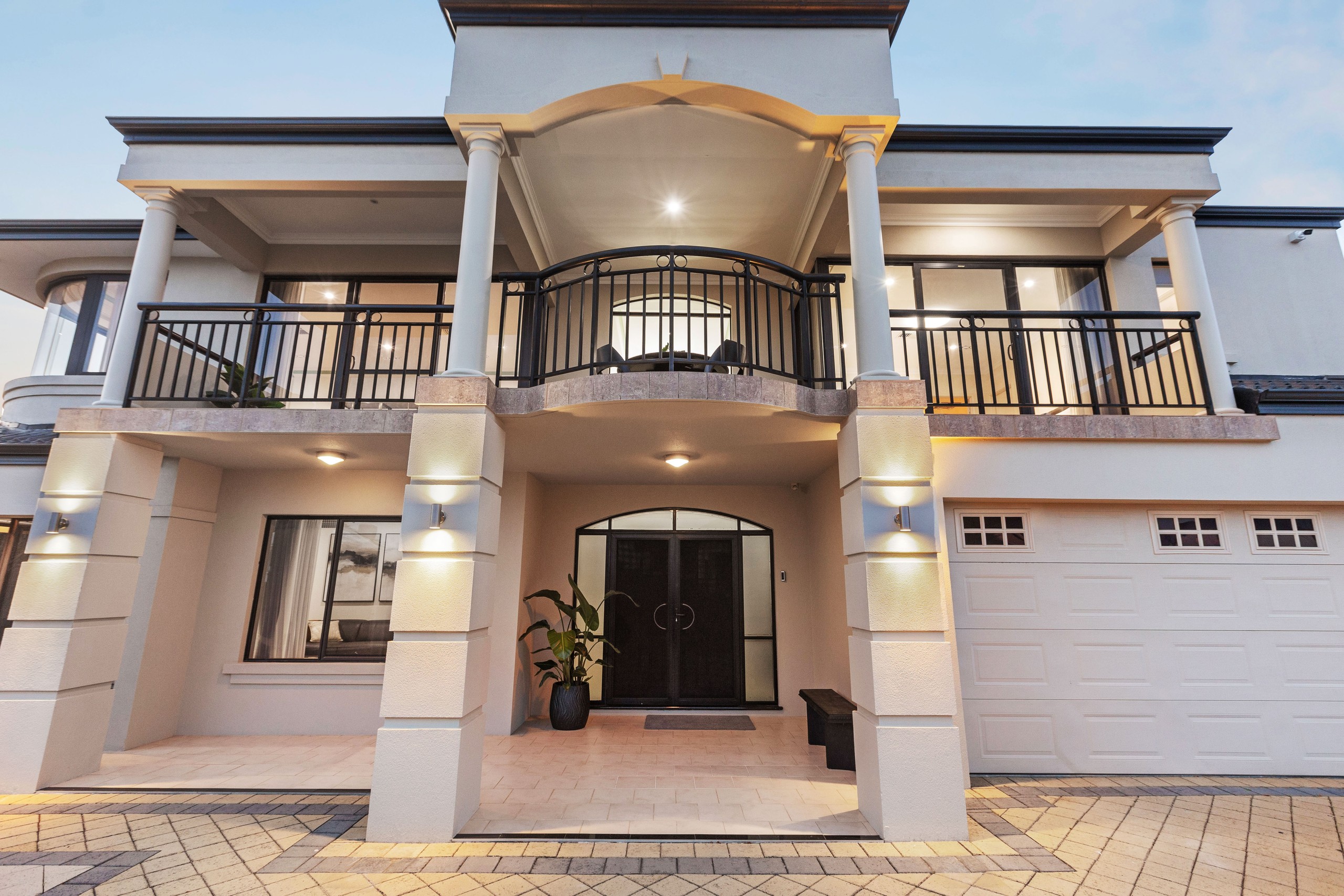Are you interested in inspecting this property?
Get in touch to request an inspection.
- Photos
- Video
- Floorplan
- 3D Tour
- Description
- Ask a question
- Location
- Next Steps
House for Sale in Dianella
Elevate… Connect…Belong…
- 4 Beds
- 4 Baths
- 3 Cars
Commanding an elevated corner landholding within St Andrews Estate, this grand two-storey residence was conceived for life at scale. A home that entertains as confidently as it shelters. Designed around light, proportion and hospitality, it unfolds across four-bedroom suites and multiple living zones. Along its façade, wide balconies and full height glazing frame views towards the city, hills and evening lights; while inside, a sweeping marble foyer and gallery stair set a tone of quiet grandeur. This is architecture made for connection - a home of enduring presence and effortless social rhythm.
The entry is ceremonial; double doors open to a two-storey foyer in marble and black granite, a wide staircase rising to the gallery above. From here, circulation is simple and legible. At the front, a generous living space with bamboo underfoot invites large, comfortable furniture and long conversations. Through a central set of French doors, family and meals unfold across porcelain tiles; durable, light-catching, and made for high traffic, anchored by a substantial kitchen.
That kitchen is the practical heart of the home; deep granite benches, abundant storage and stainless appliances sit in a crisp black-and-white composition. It's deliberately positioned to hold the centre of the plan and feed both indoor and outdoor tables without friction. Adjacent, a fully enclosed secondary kitchen absorbs the heat and noise of everyday cooking and event prep, keeping the main kitchen uncluttered when required. It's a thoughtful solution that preserves the atmosphere of the home during busy weeks and bigger gatherings.
Family connection continues along the rear of the ground floor: a dedicated home theatre for movie nights and big games, and a quiet study away from the flow. A generous guest suite with ensuite bathroom and built in robes completes the ground level; ideal for multigenerational living or long-stay visitors, adding flexibility without compromising privacy.
Upstairs, the plan enjoys outlook and calm. The primary suite spans a king-scale bedroom, fitted walk-through robe and a stone-lined ensuite with spa bath, double vanity, separate WC and shower. Sliding doors open to balcony views across the tree canopy to the hills and parkland; morning light, evening quiet. Two further queen-sized bedrooms, each with their own ensuite, give family and guests independence. A large multi-purpose room functions as a cleverly positioned living space. Here, doors open to dual aspect balconies for fresh air and city sparkle after dark. An additional fitted dressing room/store provides the kind of back-of-house capacity large households need.
Throughout, the material language is classic and durable: marble and granite at the thresholds; porcelain where life is busiest; bamboo warmth where you gather; steel balustrades and glazed doors catching light along the gallery line. The architecture favours clarity over theatre-good proportions, wide passages, generous rooms-so the house absorbs daily life with grace.
Outside, low-maintenance landscaping keeps weekends free; brick-paved surrounds, magnificent Lilly Pilly hedging and planter boxes for seasonal colour. A covered heated spa offers year-round use, with space and potential to add a pool if desired. Garaging for three cars and extensive storage address practical needs without drawing attention. The corner position within St Andrews Estate gives the home a composed street presence; opposite a reserve that extends the sense of openness and offers a front-row seat to the suburb lights as dusk sets in.
What distinguishes this property is not only its bedroom count or room sizes, but the way it stages life; a grand welcome for guests; robust, well-serviced kitchens for busy weeks and celebrations; suites that give everyone privacy; and a floor plan that allows multiple things to happen at once without conflict. It's a beautifully finished home that offers belonging, hospitality and a highly practical layout.
At a glance;
- Superb St Andrews Estate elevation, opposite a reserve with city and hills outlook
- Four-bedroom suites, each with ensuite bathrooms and multiple living spaces
- Grand double-height foyer in marble and black granite; wide stair and upper level gallery
- Natural stone finishes and custom cabinetry in the main kitchen with abundant storage and a fully enclosed secondary kitchen for everyday cooking and event prep
- Ducted and zoned air conditioning
- Wide, dual aspect balconies with steel balustrades; broad glazing to capture light and views
- Mixed material palette; porcelain tiles, bamboo flooring, marble and granite thresholds
- Three-car lock-up garage; extensive storage; low-maintenance brick-paved and artificial turf surrounds with reticulated garden beds
- Full security screens on doors and windows with automatic front gates for vehicle and pedestrian access
- Covered heated spa
- Large, flexible family home with clear zoning for multigenerational living
For more information on this beautiful family residence, contact Adrian Loh on 0411 019 185.
Rates & Local Information:
Water Rates: $1,791.02 (2024/25)
City of Stirling Council Rates: $2,961.75 (2024/25)
Zoning: R20
Primary School Catchment: North Morley Primary School
Secondary School Catchments: Morley Senior High School
DISCLAIMER: This information is provided for general information purposes only and is based on information provided by third parties including the Seller and relevant local authorities and may be subject to change. No warranty or representation is made as to its accuracy and interested parties should place no reliance on it and should make their own independent enquiries.
355m²
640m² / 0.16 acres
3 garage spaces
4
4
Agents
- Loading...
- Loading...
Loan Market
Loan Market mortgage brokers aren’t owned by a bank, they work for you. With access to over 60 lenders they’ll work with you to find a competitive loan to suit your needs.
