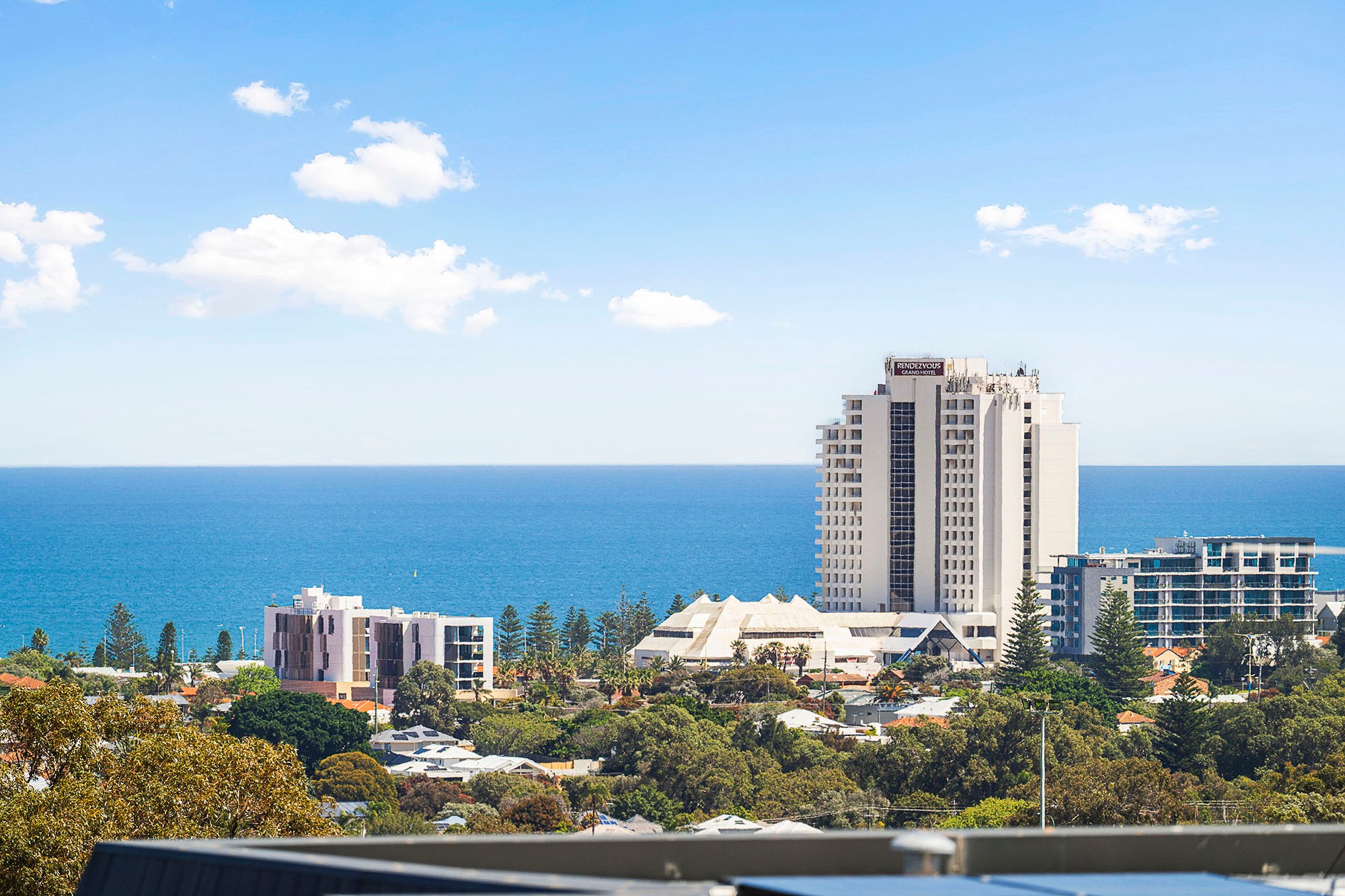Are you interested in inspecting this property?
Get in touch to request an inspection.
- Photos
- Video
- 3D Tour
- Description
- Ask a question
- Location
- Next Steps
House for Sale in Doubleview
Created For Connection and Comfort
- 4 Beds
- 2 Baths
- 2 Cars
Architecturally inspired and brilliantly executed, this remarkable 4 bedroom 2 bathroom two-storey family home redefines multi-generational living with effortless sophistication.
Designed to bring everyone together while still offering privacy and independence, it's a masterclass in versatility and flow. Upstairs, sweeping ocean views provide a breathtaking daily backdrop - the perfect reminder of just how special this elevated position truly is.
A spacious open-plan family, dining and kitchen area headlines a clever "reverse" layout that takes full advantage of seamless access out on to a covered front balcony with a gas bayonet - in the ideal spot for a barbecue, bi-fold plantation shutters that help enclose the zone whilst allowing for sensual coastal breezes to filter through and a mesmerising sea vista that includes our famous Rottnest Island, accompanied by a sweeping tree-lined inland aspect to the north.
The stylish kitchen itself plays host to stainless-steel bench tops, double sinks, a step-in corner pantry, a breakfast bar, a stainless-steel Miele dishwasher and stainless-steel Smeg range-hood, five-burner gas-cooktop and under-bench-oven appliances. Also on the upper level is a commodious master suite with a double-door walk-in wardrobe, a leafy eastern outlook that lets the morning sun in and a connecting semi-ensuite bathroom - comprising of a shower, vanity and access to and from a two-way powder room. Step out of the main bedroom and catch a glimpse of the ocean too - the perfect way to start your morning.
At ground level, a generous study off the entry foyer is brilliant in its versatility and can easily be converted into a fifth or "guest" bedroom, if need be. The home's second powder room can also be found downstairs, alongside a huge under-stair storeroom and a practical laundry with under-bench storage, a walk-in linen press, internal hanging space and external/side access.
The flexibility continues through to a central activity/sitting room that can be whatever you want it to be and boasts its own gas bayonet, a feature recessed ceiling and a built-in bar/kitchenette with a sink, storage cupboards and potential to install a more sizeable kitchen down the track, with plumbing and electrics already in place. It also extends outdoors to a private alfresco-entertaining area, an adjacent courtyard for further relaxation and quiet contemplation and another pergola. The expansive backyard is somewhat of a "blank canvas" and leaves heaps of room for a future swimming pool, a studio, a second garage (off the rear laneway) and more.
Back inside, the three spare lower-level bedrooms are all large in size and have built-in double robes. They are also serviced by a light and bright main family bathroom with a shower, separate bathtub, heat lamps, a vanity and under-bench cupboards.
Stroll leisurely around the corner to bus stops (including bus routes to top private schools) and the Doubleview Bowling Club at sprawling Bennett Park, along with a host of cafes, restaurants and entertainment hotspots - St Brigid Bar and The Corner Dairy amongst them.
The glorious Scarborough Beach esplanade and the amazing Karrinyup Shopping Centre precinct are just minutes away too, with the freeway, Stirling Train Station, more shopping at Woodlands and Westfield Innaloo, picturesque Jackadder Lake and excellent schooling options - including Doubleview Primary School, Churchlands Senior High School, Hale School, Newman College, Holy Rosary School and St Mary's Anglican Girls' School - all within a very close proximity themselves, for the ultimate in suburban convenience.
From morning coffees to sunset gatherings, this is quality family living - elevated in every sense!
- Architecturally-designed home - with multiple living options and ocean views
- Restored feature antique decorative front gate and staircase railing
- Double-door entry foyer
- High ceilings
- Quality porcelain floor tiles
- Carpeted bedrooms
- Laundry chute
- Downstairs linen press
- Ducted reverse-cycle air-conditioning
- TV and internet ports in bedrooms, study and living areas
- Ducted-vacuum system
- Audio-intercom system
- Feature ceiling cornices
- LED lights - including upstairs dimmers
- Outdoor lighting
- Gas storage hot-water system
- Reticulation
- Established lawns and gardens
- Rear garden shed
- Extra-large and extra-height remote-controlled double lock-up garage with a storage area, capability to fit a 4WD, internal shopper's entry and external/side access
- Double side gates with ramped access at the northern end of the property - allowing you to enter the downstairs living zone with ease
- Separate single side-access gate
- 690sqm (approx.) block with private rear right-of-way access - via Luca Lane
- Built in 2009 (approx.)
Rates & Local Information:
Water Rates: $2,256.16 (2024/25)
City of Stirling Council Rates: $3,290.44 (2025/26)
Zoning: R20
Primary School Catchment: Doubleview Primary School
Secondary School Catchments: Churchlands Senior High School
DISCLAIMER: This information is provided for general information purposes only and is based on information provided by third parties including the Seller and relevant local authorities and may be subject to change. No warranty or representation is made as to its accuracy and interested parties should place no reliance on it and should make their own independent enquiries.
2 garage spaces
4
2
Agents
- Loading...
- Loading...
Loan Market
Loan Market mortgage brokers aren’t owned by a bank, they work for you. With access to over 60 lenders they’ll work with you to find a competitive loan to suit your needs.
