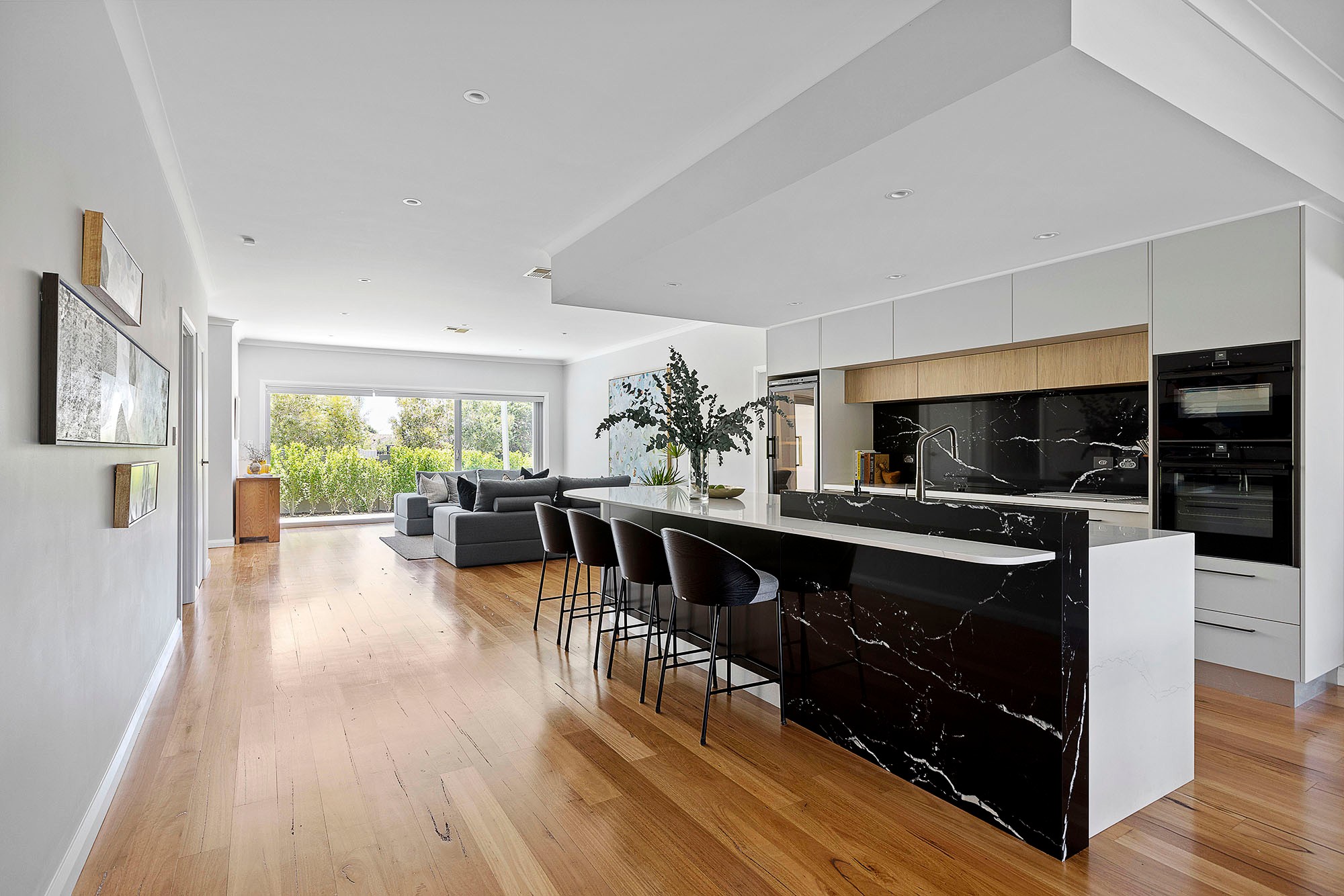Sold By
- Loading...
- Loading...
- Photos
- Floorplan
- 3D Tour
- Description
House in Floreat
Beyond Ordinary
- 5 Beds
- 4 Baths
- 3 Cars
AUCTION CANCELLED!! SOLD!
Elevated and newly reimagined through a full renovation, this executive five-bedroom, four-bathroom residence sits confidently within one of Floreat's most walkable and desirable pockets. The transformation has been deliberate and complete; a considered renewal that brings warmth, proportion and contemporary precision to a home designed for family life.
At its centre, the kitchen defines the space. A stone topped, sculptural island anchors the room; practical, social and quietly bold. Behind it, integrated appliances, soft close heavy duty pot drawers, a complete scullery and layered cabinetry provide incredible functionality. It's a kitchen designed not only to perform but to remain calm under movement; where conversation, cooking, and life all converge.
From here, the home opens out in every direction with a quarry of space flowing from north to south. The dining and living areas share a soft connection with the gardens beyond, framed by full-height glazing and warm Blackbutt timber underfoot. Doors stack open to reveal a gorgeous outdoor dining area on one side and a beautifully private garden on the other.
To the rear, a fully enclosable alfresco integrates with the inside spaces. The outlook, framed by the mineral pool and a pitched roof cabana of architectural simplicity, invites slow mornings and late summer evenings alike. The palette is restrained; timber overhead, honed aggregate, render in light earthy tones and lush greenery. Every finish chosen for texture, not trend.
Upstairs, quiet replaces energy. The family lounge and fifth bedroom extends to a wide, north facing balcony, catching treetop light and city glimpses beyond. The master suite sits apart. Calm, composed and generous, its private terrace sits amongst stunning tree canopy, overlooks the pool and its serenity is interrupted only by-passing birdlife. A fully fitted dressing room and indulgent ensuite feels more 'luxury resort' than surburban home. A freestanding bathtub, wall mounted double vanities, stone finishes, back-lit mirrors and impressive large format tiles create a sumptuous bathroom experience.
The ground level bedrooms each hold their own personality, balanced by thoughtful design and generous amenity. New carpets throughout, automated window treatments in two and mirrored sliding doors conceal fitted robes. Cleverly zoned, the two bedrooms share a beautifully detailed bathroom and separate powder room. The wet areas have been styled in the same luxurious appointments, with bespoke 900mm tiling, frameless shower screen, timber accented vanities and feature LED lighting. A newly fitted laundry sits adjacent with extensive cabinetry, overheads, ironing board storage, concealed hanging rail, feature lighting and provides direct access to the garage.
A large guest bedroom with own private ensuite bathroom and built in robes is positioned towards the front of the home and allows family or guests to have their own space, whilst remaining connected.
At a glance;
• 905m2 landholding, northern aspect to the front elevation
• Originally built in 1958, it has undergone significant transformation. Its recent full makeover blends an articulate floorplan with contemporary materials and practical spaces
• Secure single garage, storage and ladder access attic space
• Double carport and further three off-street parking spaces
• North-facing living opens onto a secure and private front garden area. Home office and connected media room enjoy access to private courtyard flooded with winter sunshine
• Bespoke kitchen with gorgeous stone island, Neff appliances, induction cooktop, abundant storage options
• Concealed and fully fitted scullery with glass door to rear, superb drawer and overhead storage, coffee and prep zones
• Reconditioned Blackbutt timber floors throughout; refined lighting fixtures, combination of plantation, block out and sheer window treatments
• Ground-floor guest bedroom with ensuite bathroom
• Upstairs retreat with treetop views, wide balcony
• Master suite with private terrace, dressing room, luxe ensuite
• Resort-style outdoor entertaining with covered cabana, heated mineral pool, built-in outdoor kitchen
• 13kW solar array, zoned reverse-cycle air conditioning, wifi accessible security cameras
• Gas, instantaneous hot water system
• Mature landscaped gardens to both front and rear. Fully retained and reticulated, the established trees and plants
• Easy access to Floreat Forum, Wembley cafe strip, Bold Park and sought after local schools, its accessibility and convenience is hard to match. The home is 5 minutes to City Beach, 10 minutes to Cottesloe and 15 minutes to the CBD.
Floreat has always been about proportion and place; leafy streets, open skies and a rhythm that makes daily life feel balanced. This home captures that spirit in modern form; a home reimagined with purpose and composure. It's a home that moves beautifully through the day; confident in the way it functions, refined in the way it feels.
To discuss this spectacular home further, contact Vivien Yap on 0433 258 818 or Emma Milner on 0421 213 000.
Rates & Local Information:
Water Rates: $2,718.23 (2024/25)
City of Nedlands Council Rates: $4,307.75 (2025/26)
Zoning: R12.5
Primary School Catchment: Jolimont Primary
Secondary School Catchments: Shenton College
DISCLAIMER: This information is provided for general information purposes only and is based on information provided by third parties including the Seller and relevant local authorities and may be subject to change. No warranty or representation is made as to its accuracy and interested parties should place no reliance on it and should make their own independent enquiries.
905m² / 0.22 acres
1 garage space and 2 carport spaces
5
4
