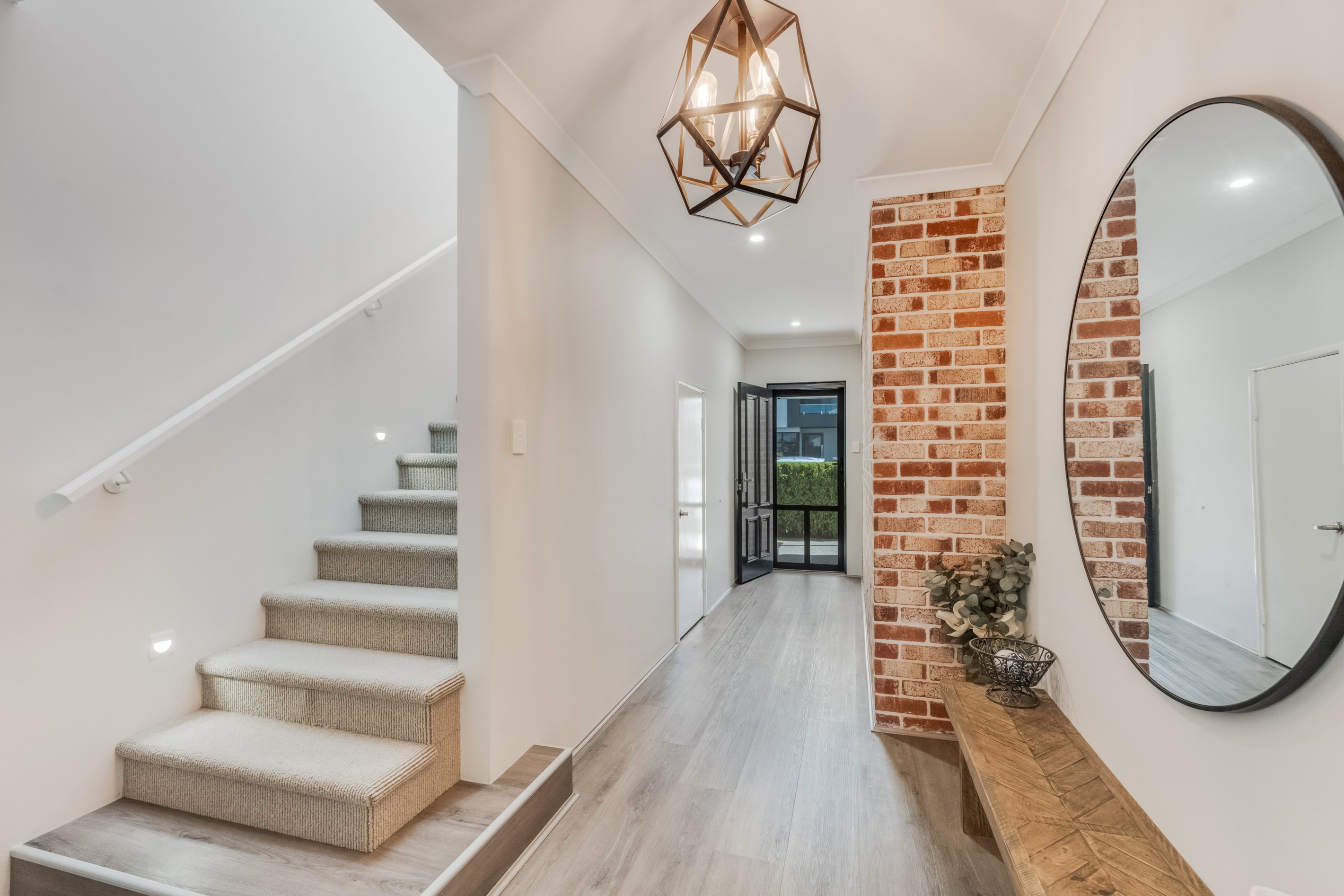Are you interested in inspecting this property?
Get in touch to request an inspection.
- Photos
- Floorplan
- Description
- Ask a question
- Next Steps
House for Sale in Madeley
Relaxed and Refined Elegance
- 4 Beds
- 2 Baths
- 2 Cars
Set in one of Madeley's most desirable, family-friendly streets, this standout residence combines striking kerb appeal with elegance and timeless Hamptons-inspired warmth. With approximately 220sqm of living area, this large-scale home has been thoughtfully designed to deliver both sophistication and comfort for the modern family.
From the moment you arrive, you'll be captivated by the home's beautiful presentation, quality finishes, and effortless sense of style. Step inside to discover a well-planned layout that offers both everyday ease and strong family connection.
The upstairs parents' retreat provides a peaceful escape, complete with its own private lounge or activity area, a well-proportioned primary suite, walk-in robe and ensuite. Throughout the home, plantation shutters and warm timber floorboards create a seamless flow and inviting atmosphere.
The west wing is perfectly zoned with an activity room and study, offering versatile spaces for children and quiet work from home functionality. At the heart of the home, the open-plan living area showcases quality cabinetry, a scullery pantry, and an extra-large mudroom linking the garage directly to the main living zones ensuring practicality for a busy family lifestyle.
Outdoors, the stunning alfresco and additional rear patio provide the ideal setting for entertaining, overlooking established gardens that enhance the home's charm. Feature brickwork carries the home's character from front to back, ensuring enduring appeal.
Every detail has been thoughtfully considered, combining elegant design with everyday livability offering a home that truly embodies comfort, quality and style.
Property Highlights
• Striking kerb appeal with timeless Hamptons-inspired design
• High-quality finishes and modern detailing throughout
• Warm timber floorboards and plantation shutters
• Upstairs parents' retreat with private lounge/activity area
• Spacious primary suite with ensuite and walk-in robe
• Separate study and children's activity room to the west wing
• Open-plan living and dining flowing to outdoor entertaining
• Gourmet kitchen with scullery pantry and quality cabinetry
• Extra-large mudroom with direct garage access
• Stunning alfresco area plus additional rear patio
• Established gardens and low-maintenance yard
• Seamless indoor-outdoor connection for year-round entertaining
• Approx. 220sqm of internal living space
• Built in 2016 and presented in as-new condition
Location & Lifestyle
Positioned in the highly sought-after, family-friendly suburb of Madeley, this home offers the perfect balance of convenience, community and lifestyle. Known for its quiet and welcoming neighbourhood atmosphere, Madeley is a suburb designed with families in mind.
Enjoy easy access to quality schools, parks and sporting facilities, all just moments from your doorstep. Weekend convenience comes naturally with Kingsway City Shopping Centre, Kingsway Sporting Complex nearby, while Westfield Whitford City, Lakeside Joondalup and Hillarys Marina are only a short drive away.
Commuting is effortless with quick connections to Wanneroo Road, Hepburn Avenue and the Mitchell Freeway, placing you approximately 25 minutes from the Perth CBD and 15 minutes from the coast.
7 Dearden Way offers a lifestyle that's both relaxed and refined, where everything you need is within easy reach and every day feels like home.
Rates & Local Information:
Water Rates: $1,410.15 (2024/25)
City of Wanneroo Council Rates: TBC (2025/26)
Zoning: R20
Primary School Catchment: Madeley Primary School
Secondary School Catchments: Ashdale Secondary College
DISCLAIMER: This information is provided for general information purposes only and is based on information provided by third parties including the Seller and relevant local authorities and may be subject to change. No warranty or representation is made as to its accuracy and interested parties should place no reliance on it and should make their own independent enquiries.
455m² / 0.11 acres
2 garage spaces
4
2
Agents
- Loading...
Loan Market
Loan Market mortgage brokers aren’t owned by a bank, they work for you. With access to over 60 lenders they’ll work with you to find a competitive loan to suit your needs.
