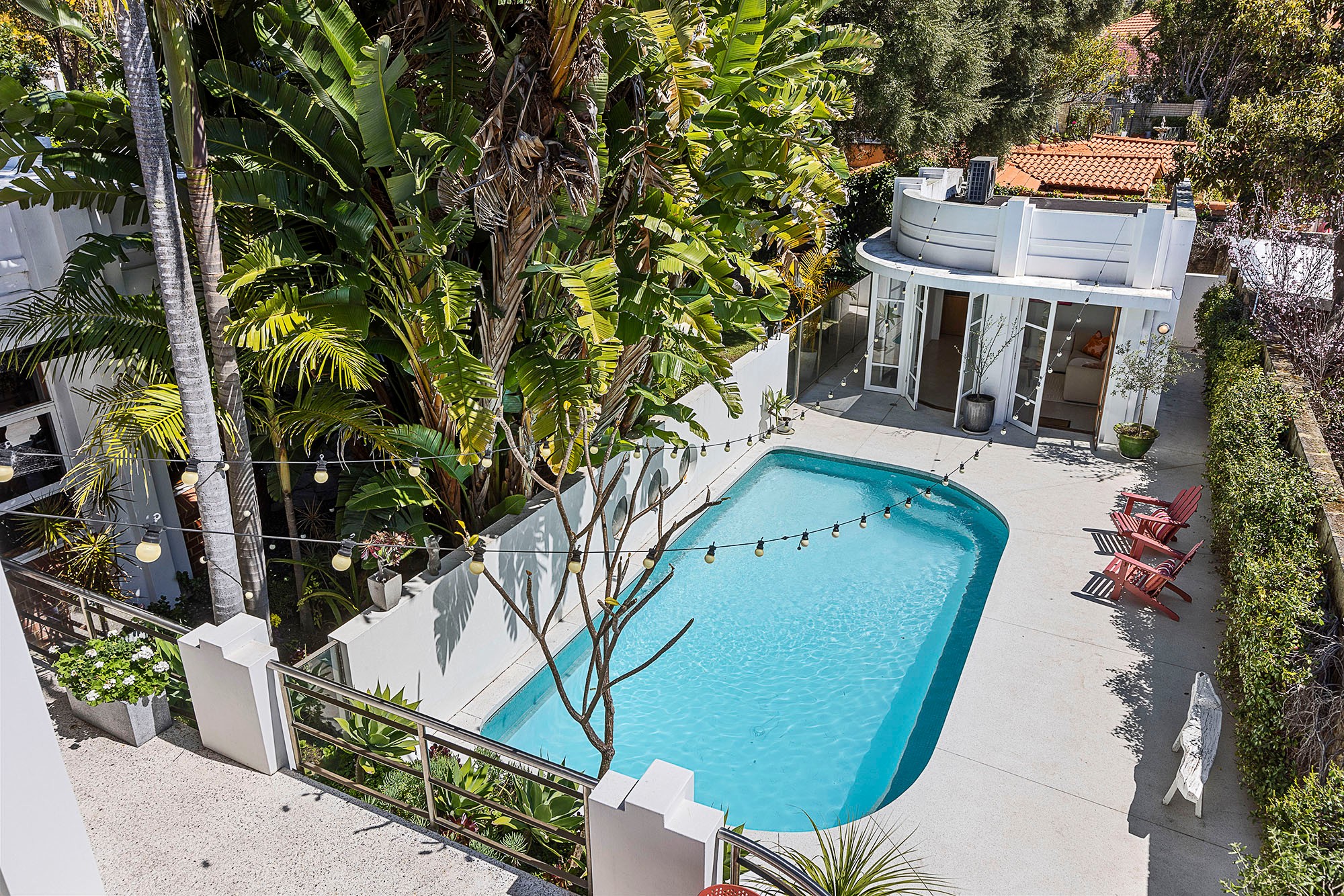Inspection and auction details
- Saturday1November
- Auction1November
Auction location: 13 Melrose Crescent, Menora
- Photos
- Video
- Floorplan
- 3D Tour
- Description
- Ask a question
- Next Steps
House for Sale in Menora
Art Deco Excellence
- 4 Beds
- 2 Baths
- 1 Car
AUCTION ON SITE SAT 1ST NOV 12:30PM (Unless Sold Prior)
Some homes reveal themselves slowly. Others stop you at the front door. 13 Melrose Crescent is the latter, a 1938 Art Deco residence that architect William G. Bennett designed with the same attention he brought to Perth's Raffles Hotel and Regal Theatre. Walk inside and you will understand why this house has survived intact for 87 years.
Soaring ceilings and the switchback staircase draws your eye upward through curves of wrought iron and timber. Formal rooms flanking the entrance set the stage for dinner parties your guests will remember years later. Original details like ornate ceiling rosettes, pendant lighting, and curved glass windows create moments that cameras can't quite capture. The rear extension, added respectfully in the 1980s, opens the kitchen to gardens that three generations have quietly perfected across the 842-square-meter block.
These aren't plantings you can replicate in a weekend. Trees that were saplings in the 1950s now create canopies where your children will build forts and chase shadows. The pool cabana, complete with outdoor shower and kitchenette, sits within this botanical sanctuary like your private resort. This is where Sunday mornings happen with coffee in hand, watching your family create the memories that become family stories. Upstairs, three generous bedrooms each include dressing rooms where teenagers will spend too long getting ready. The family bathroom retains its Art Deco fixtures, the kind your guests will photograph and your children will remember as uniquely home. A ground floor bedroom and study provide flexibility for guests or the reality of working from home. All this sits just four kilometers from Perth's center, in Menora's tree-lined streets that move at a different pace.
You're minutes from Mount Lawley's cafes and excellent schools including Perth College, Coolbinia Primary, and Mount Lawley Senior High. The wide streets here let you notice morning light hitting curved walls exactly as Bennett intended. Most period homes get renovated beyond recognition. This one survived because each owner understood they were temporary custodians of something rare.
Your turn.
Rates & Local Information:
Water Rates: $1,886.46 (2024/25)
City of Stirling Council Rates: $2,905.69 (2025/26)
Zoning: R10
Heritage: Yes
Primary School Catchment: Coolbinia Primary School
Secondary School Catchments: Mount Lawley Senior High School
DISCLAIMER: This information is provided for general information purposes only and is based on information provided by third parties including the Seller and relevant local authorities and may be subject to change. No warranty or representation is made as to its accuracy and interested parties should place no reliance on it and should make their own independent enquiries.
842m² / 0.21 acres
1 garage space
4
2
Agents
- Loading...
Loan Market
Loan Market mortgage brokers aren’t owned by a bank, they work for you. With access to over 60 lenders they’ll work with you to find a competitive loan to suit your needs.
