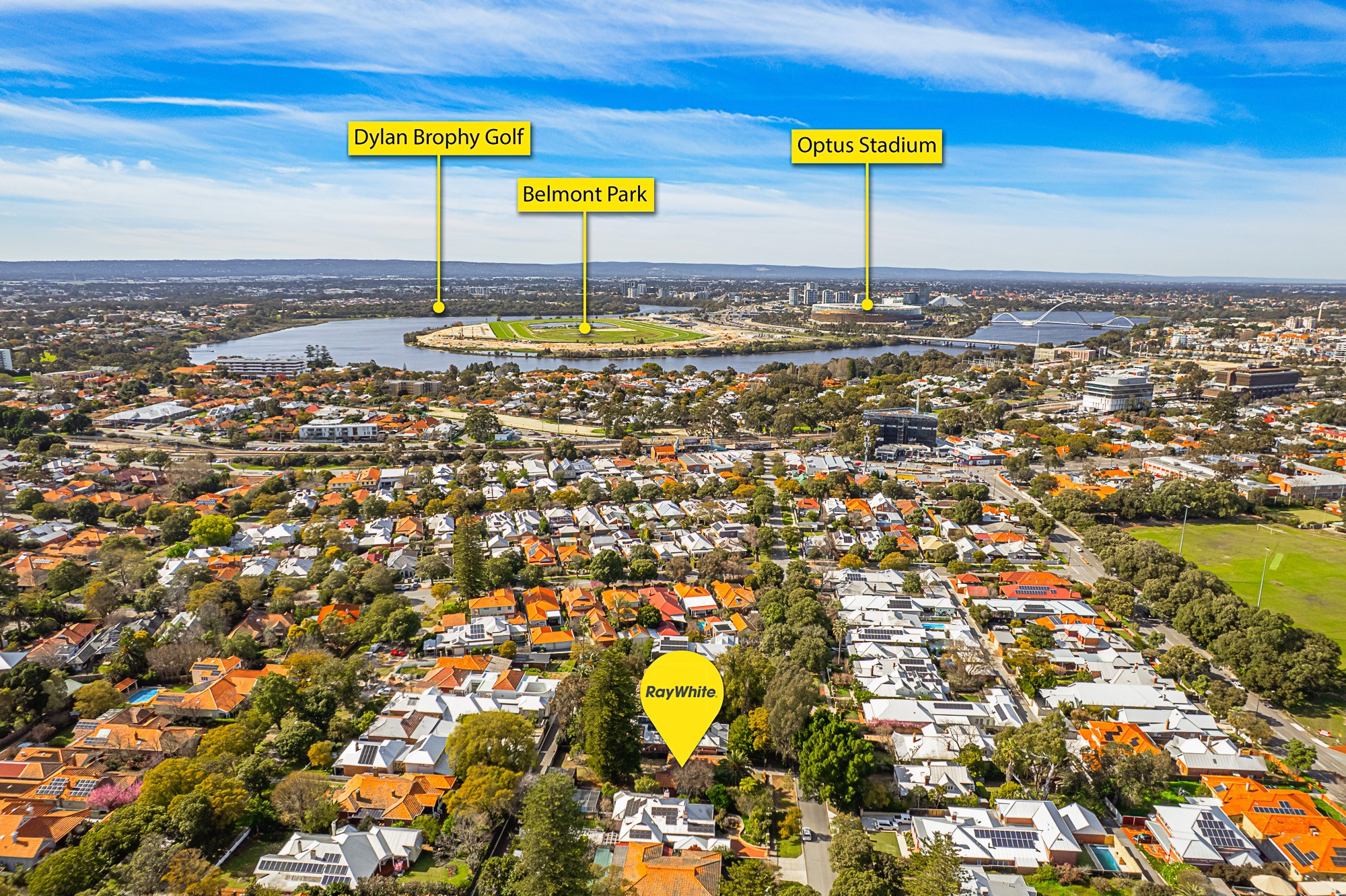Are you interested in inspecting this property?
Get in touch to request an inspection.
- Photos
- Floorplan
- 3D Tour
- Description
- Ask a question
- Location
- Next Steps
House for Sale in Mount Lawley
When Timeless Potential Meets Lifestyle Appeal
- 3 Beds
- 2 Baths
- 1 Car
AUCTION ON SITE SAT 4TH OCT 11AM (Unless Sold Prior)
Bursting with both charm and potential, this character-laden 3 bedroom 2 bathroom cottage on a sprawling 1,012sqm (approx.) block is the very definition of the great Aussie quarter-acre dream.
Tucked within a leafy, bird-filled pocket of beautiful Mount Lawley, it's a largely-original home that invites imagination - a chance to renovate, extend and create the modern family masterpiece you've always wanted. With room to add more to your home outside, plus rare private right-of-way access (via Norman Sundercombe Lane) that cleverly frees up the commanding street frontage, the options here are as generous as the land itself.
A delightful wraparound entry deck reveals striking leadlight front-door panels that help preserve the residence's nostalgia of yesteryear, along with its high ceilings, solid wooden floorboards, decorative ceiling roses and cornices, high feature skirting boards and picture rails. Inside and off the entry sits what is potentially a second kitchen - with a sink and storage - that can also be a dining room, or even a study or fourth-bedroom conversion, depending on what your personal needs may be.
A large second bedroom off the entry has its own ornate timber fireplace, with an ornate fireplace feature also gracing the huge front master bedroom next door - complete with its own separate access to the front deck. A practical main bathroom comprises of a bathtub with a showerhead, a toilet and powder vanity, whilst a light, bright and central lounge/living room has a warm and fuzzy feel to it - enhanced by a corner brick fireplace, as well as a gas bayonet for further heating.
The latter flows into the rear meals area with its own gas bayonet, fireplace and split-system air-conditioning unit. The adjacent kitchen is made up of a gas cooktop, a sink, storage and pleasant views of the enormous "blank canvas" of a backyard - shade, trees, double laneway gates and all.
A lovely sash window allows some fresh air to filter into the back third bedroom - complete with its own ensuite second bathroom-cum-laundry with a shower, toilet and wash basin. This promising package is finished off by a large remote-controlled single lock-up garage with power points and access to the backyard, two tandem driveway parking spots preceding the garage and open side access to a massive powered lock-up workshop shed in the yard.
All in a top central location, this is one golden opportunity not to let fly by and sits in between the buzzing Whatley Crescent and Beaufort Street café and restaurant strips and just footsteps away from the lush green Forrest Park, bus stops, the Astor Theatre, bars, pubs, Mount Lawley Train Station, wonderful community sporting facilities and excellent schools - Perth College included. Stunning Hyde Park, concerts and sporting events at HBF Park, shopping, medical facilities, our picturesque Swan River, our world-class Optus Stadium on the Burswood Peninsula and even the cultural heart of Northbridge are also nearby - as is our cosmopolitan Perth CBD.
This is a rare chance to secure true space so close to the city. An address with a lifetime of options beckons - so dare to dream!
FEATURES:
- 3 bedrooms
- 2 bathrooms
- Wraparound entry deck/verandah
- High ceilings
- Timber floors
- Original character features throughout
- Separate living and meals areas
- Separate kitchen - with gas cooking
- Potential 2nd kitchen, dining room, study or 4th bedroom option
- Separate main bathroom - with a toilet
- Separate ensuite/2nd bathroom/laundry - off the rear 3rd bedroom
- Split-system air-conditioning
- Gas-bayonet heating
- Gas hot-water system
- Established gardens
- Large remote single lock-up garage
- Massive powered lock-up workshop shed within the giant backyard
- Gated side access to one side of the property
- Huge 1,012sqm (approx.) block with rear-laneway access
Rates & Local Information:
Water Rates: $1,551.48 (2024/25)
City of Stirling Council Rates: $2,273.20 (2025/26)
Zoning: R12.5
Heritage: City of Stirling Local Heritage Survey/Municipal Inventory (Category 2A)
Primary School Catchment: Mount Lawley Primary School
Secondary School Catchments: Mount Lawley Primary School
DISCLAIMER: This information is provided for general information purposes only and is based on information provided by third parties including the Seller and relevant local authorities and may be subject to change. No warranty or representation is made as to its accuracy and interested parties should place no reliance on it and should make their own independent enquiries.
1,012m² / 0.25 acres
1 garage space
3
2
Agents
- Loading...
Loan Market
Loan Market mortgage brokers aren’t owned by a bank, they work for you. With access to over 60 lenders they’ll work with you to find a competitive loan to suit your needs.
