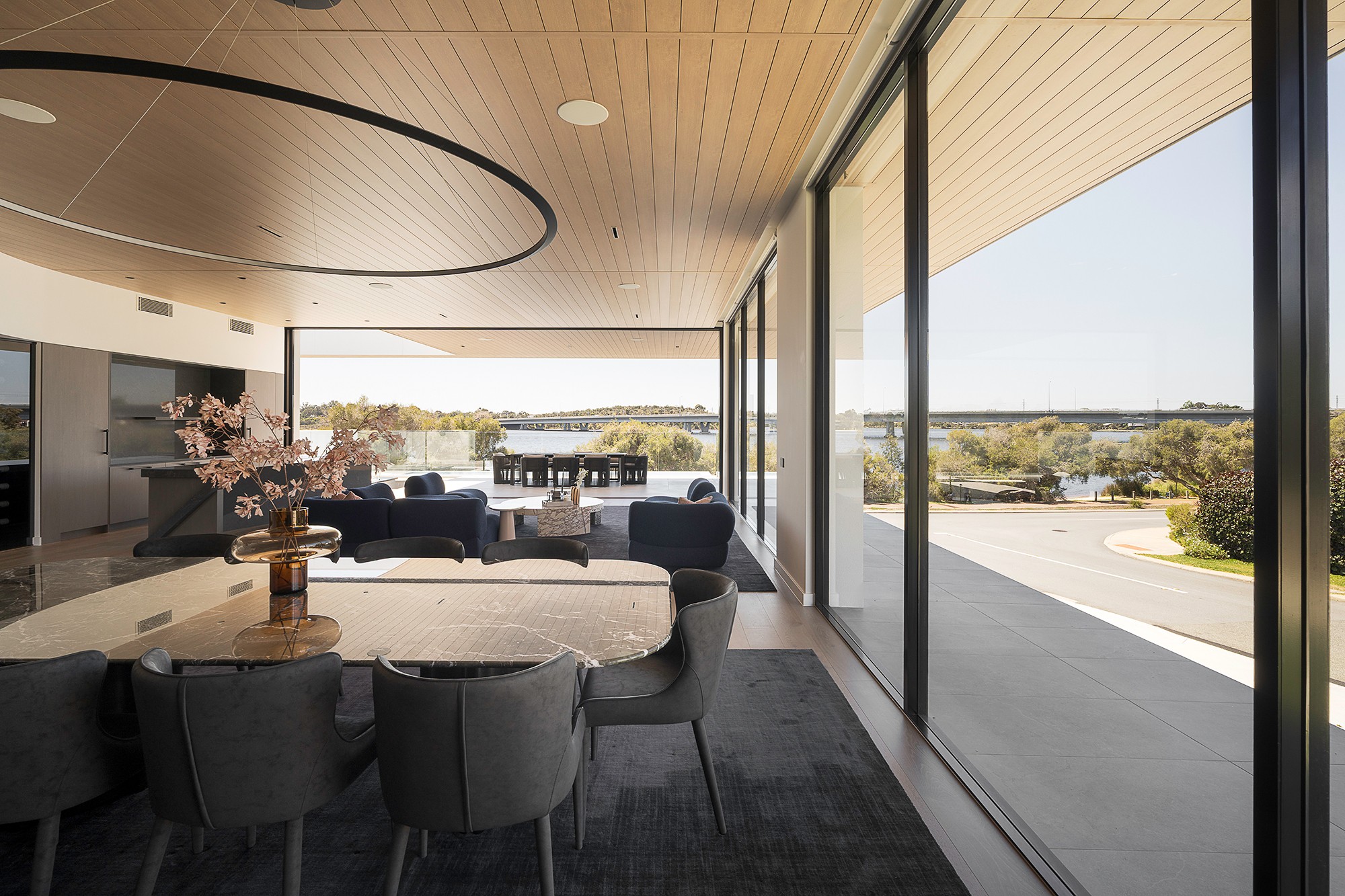Are you interested in inspecting this property?
Get in touch to request an inspection.
- Photos
- Video
- Floorplan
- 3D Tour
- Description
- Ask a question
- Location
- Next Steps
House for Sale in Mount Pleasant
Living, redefined.
- 6 Beds
- 6 Baths
- 15 Cars
Along Mount Pleasant's most coveted waterfront, a home has been shaped around light, proportion and the simple act of gathering. Anchored by its river outlook, this six-bedroom residence is both art and architecture - composed with precision, built for connection, and grounded in calm.
The design intent was to blur the boundaries between life and view. The plan is linear; anchored by a central gallery spine and unfolding as a sequence of spaces that expand toward the river. Moving from back to front past the concealed timber partition door, a sense of intimacy gives way to volume - high ceilings, deliberate sightlines, framed vistas. Each room is calibrated for light and rhythm with a balance of openness and intimacy. This is a home that entertains at scale, yet holds serenity at its core.
The main living space operates as command central - an open expanse where kitchen, dining and lounge meet the horizon in one continuous gesture. Full-height, retractable glazing dissolves the threshold, with the Canning River becoming the ever-changing artwork that animates the space. The kitchen, both functional and sculptural, is crafted from natural stone and fine timber cabinetry. Behind it, a concealed scullery ensures the main space remains uncluttered, ready to move effortlessly between morning routine and evening performance.
Externally, the house presents as a series of horizontal planes; floating rooflines and deep overhangs temper the western sun while inviting light deep into the interior. The materials are tactile and enduring - natural stone, glass, blackened timber wall panelling softened by light and engineered timber boards underfoot. Their interplay gives the residence a grounded calm and strong sense of belonging.
The terrace is where the home comes alive. Designed as an integrated outdoor space under its own canopy, it functions as a second living room - a place of conversation, movement and reflection. An elevated infinity-edge heated pool runs flush with the internal floor plane, reflecting the sky and echoing the river beyond. From here, the view stretches across the Canning River and past the iconic Mt Henry Bridge, a constantly shifting panorama of light.
A sunken fire court below the terrace completes the composition, extending the living envelope well into the night. Accommodation is layered for privacy and ease. The primary suite occupies its own domain - a refined retreat with river views, fitted with a walk-through dressing room and a bathroom detailed in bespoke finishes. A freestanding bathtub takes centre stage, complemented by stone, glass and timber detailing, and bi-fold doors open onto a private garden sanctuary.
Secondary bedroom suites line the southern boundary, generous in scale and individually connected to the outdoors by cleverly positioned river-facing windows. Each room, staggered front to back, carries the same material discipline and showcases a distinctive street-facing design feature. Large robe storage, built-in desks and beautifully appointed ensuite bathrooms enhance each space.
Below, a vast undercroft level conceals garaging for up to fifteen vehicles, service areas including an additional bedroom and bathroom, and a private lift connecting both levels. Finished with the same care as the living spaces above, it is hidden, efficient and resolved.
The architecture and finish of this remarkable home succeed because they are purposeful - designed for movement, connection and calm. A home that carries a party gracefully, then folds back into stillness.
At dusk, the building glows from within - a lantern on the riverbank. The water stills, the lights flicker across its surface, and once again the house returns to its quiet state.
At a glance:
Five bedrooms, five bathrooms, downstairs service bedroom with ensuite, multiple living zones and secure undercroft garaging for up to fifteen vehicles
Linear pavilion design with central gallery spine
Full-height glazing and deep roof overhangs for light control
Direct river frontage on a corner lot with seamless indoor-outdoor flow
Infinity-edge pool, hot and cold outdoor shower, sunken fire pit and outdoor dining terrace
Central north-facing void with low-maintenance landscaping floods natural light throughout
Dedicated gymnasium with fitted media equipment and integrated sauna
Large media room separating living zones
Refined material palette: natural stone, custom timber cabinetry, oversized glazing
Primary suite with river view and access to private garden
Optional gated rear parking for boat/trailer
Vast undercroft level with 15-car garage and service accommodation, lift access
Smart home automation for audio, lighting and window treatments
Feature glass-walled wine display room
Coat room and IT/services room
Laundry chute from main level to service area below
Secure gated entry and extensive dual-aspect landscaped surrounds with zoned reticulation
Rates & Local Information:
Water Rates: $2,877.09 (2024/25)
City of Melville Council Rates: $6,010.93 (2025/26)
Zoning: R12.5
Primary School Catchment: Brentwood Primary School & Mount Pleasant Primary School
Secondary School Catchments: Applecross Senior High School
DISCLAIMER: This information is provided for general information purposes only and is based on information provided by third parties including the Seller and relevant local authorities and may be subject to change. No warranty or representation is made as to its accuracy and interested parties should place no reliance on it and should make their own independent enquiries.
1,040m² / 0.26 acres
15 garage spaces
6
6
Agents
- Loading...
- Loading...
Loan Market
Loan Market mortgage brokers aren’t owned by a bank, they work for you. With access to over 60 lenders they’ll work with you to find a competitive loan to suit your needs.
