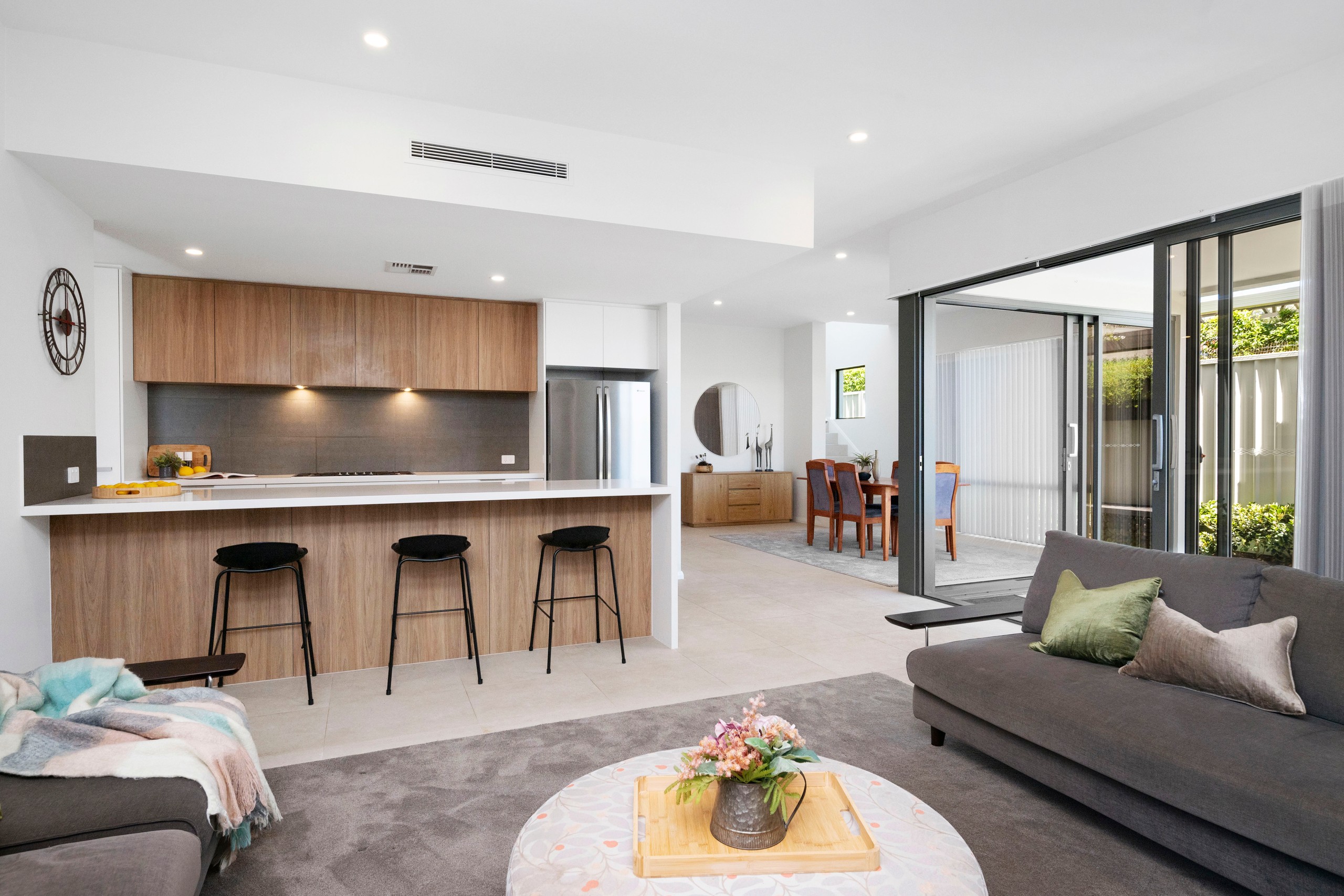Inspection and auction details
- Saturday11October
- Auction18October
Auction location: 4/15 Mountjoy Road, Nedlands
- Photos
- Floorplan
- 3D Tour
- Description
- Ask a question
- Location
- Next Steps
House for Sale in Nedlands
Luxury Without the Upkeep
- 4 Beds
- 2 Baths
- 2 Cars
AUCTION ON SITE SAT 18TH OCT 12PM (Unless Sold Prior)
Tucked privately at the rear in a boutique group of just four, this stylish 4 bedroom 2 bathroom two-storey sanctuary blends space, sophistication and an effortless low-maintenance lifestyle.
Designed for those who love elegance without the upkeep, it's a modern retreat that delivers all the room you need - with none of the fuss. From its contemporary finishes to its cleverly-crafted floor plan, this impeccable residence proves that easy-care living can still be seriously stunning.
Downstairs and beyond a striking stone-wall façade and feature entry door lies a spacious fourth or "guest" bedroom with built-in wardrobes - right next door to a fully-tiled powder room, complete with a stone vanity and under-bench storage. A light, bright and spacious open-plan dining, kitchen and living area headlines the lower level with its sparkling stone bench tops, breakfast bar, soft-close drawers, integrated stainless-steel range hood, five-burner Miele gas cooktop, double under-bench Miele ovens and connecting scullery - home to double sinks, a semi-integrated Miele dishwasher and a double pull-out pantry.
The fully-tiled and well-appointed laundry off the scullery boasts over-head and under-bench cupboards, as well as stone bench tops and external access to an intimate north-facing drying courtyard. Sliding-stacker doors seamlessly extend entertaining from the living room, out to the delightful north-facing alfresco-entertaining space, where stress-free artificial turf and garden beds are accompanied by custom benched seating.
Upstairs, a versatile second lounge room can be whatever you want it to be and plays host to a built-in stone bar/kitchenette with under-bench storage. Enjoys splendid tree-lined views from the large timber-lined balcony off the second living zone, with a walk-in linen press and separate walk-in storeroom adding to the extensive storage options.
A massive master suite benefits from access to the same balcony, whilst also comprising of a walk-in robe behind a cavity slider, as well as a relaxing fully-tiled ensuite bathroom - laundry chute, rain/hose shower, separate bathtub, twin "his and hers" stone-vanity basins, under-bench storage, separate fully-tiled toilet and all. Generous second and third bedrooms feature triple-sliding-door and double-sliding-door built-in robes respectively, whilst serviced by a second fully-tiled powder room and a sublime fully-tiled main family bathroom with a rain/hose shower, twin stone vanities, under-bench storage and abundant natural light.
Stroll conveniently to the lovely Peace Rose Memorial Gardens around the corner, several restaurants, shopping (including the new Nedlands Square Woolworths supermarket set to open in late-2026) and bus services on the highway, Nedlands Primary School nearby and indulge in a very close proximity to more pristine parklands alongside our picturesque Swan River, the Nedlands Yacht and Golf Clubs, other exceptional local sporting clubs, the world-class Claremont Quarter shopping precinct, Christ Church Grammar School, Scotch College, Methodist Ladies' College, Shenton College, first-class medical facilities, the University of Western Australia, Fremantle, the Perth CBD and more. Welcome to luxury living, made simple!
FEATURES:
- High ceilings
- Tiled living areas on both floors
- Upstairs bar/kitchenette
- Carpeted bedrooms - all with their own robes
- Fully-tiled powder rooms (x2), bathrooms and laundry
- Large scullery - in between the kitchen and laundry
- High storage capacity throughout
- Outdoor balcony and alfresco entertaining
- Stone bench tops
- Extra-height internal profile doors
- Ducted and zoned reverse-cycle air-conditioning system
- Security-alarm system
- A/V intercom system
- Quality window treatments - including white plantation shutters
- Feature down lights
- Feature skirting boards
- External power points
- Instantaneous gas hot-water system
- Reticulated low-maintenance complex gardens
- Side-access gate to a powered lock-up front storeroom
- Remote-controlled double lock-up garage - with internal shopper's entry
- Built by Sovereign Building Company
Rates & Local Information:
Water Rates: $2,151.87
City of Nedlands Council Rates: $3,804.88 (2025/26)
Zoning: R60
Primary School Catchment: Nedlands Primary School
Secondary School Catchments: Shenton College
DISCLAIMER: This information is provided for general information purposes only and is based on information provided by third parties including the Seller and relevant local authorities and may be subject to change. No warranty or representation is made as to its accuracy and interested parties should place no reliance on it and should make their own independent enquiries.
382m² / 0.09 acres
2 garage spaces
4
2
Agents
- Loading...
Loan Market
Loan Market mortgage brokers aren’t owned by a bank, they work for you. With access to over 60 lenders they’ll work with you to find a competitive loan to suit your needs.
