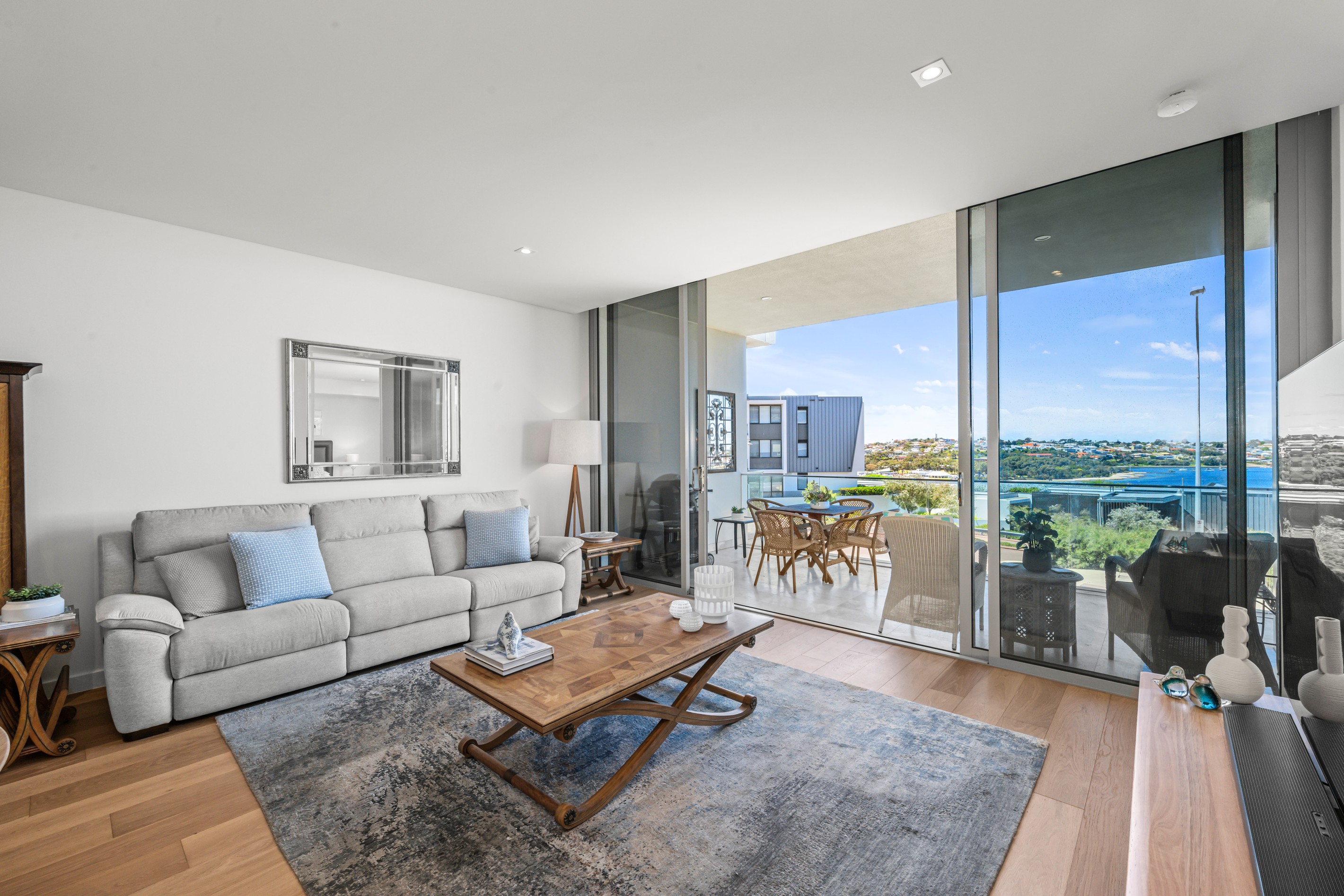Are you interested in inspecting this property?
Get in touch to request an inspection.
- Photos
- Floorplan
- Description
- Ask a question
- Location
- Next Steps
Apartment for Sale in North Fremantle
The Dream Coastal Lifestyle
- 2 Beds
- 2 Baths
- 2 Cars
Watch the sun set over the ocean from your balcony, spot dolphins in the river and walk to the beach from this stunning apartment that offers five star living and a warm, friendly community.
Welcoming and luxurious, this two bedroom, two bathroom apartment with study sits in the Siskas building of Taskers Living - one of the finest apartment complexes in WA. Taskers was designed to offer high-end, no-maintenance apartments with facilities and amenities to rival those of a boutique hotel.
Walk through the lush Mediterranean gardens to the 25m solar-heated lagoon pool with barbecues, alfresco area and wine appreciation room nearby. Enjoy use of the sauna, gym, yoga and Pilates studio. Meet friends for coffee or lunch at Blue Penny, the on-site café with ocean views. Taskers offers ample visitor parking and dedicated bike storage, small pets are permitted and the grounds are non-smoking.
Considered the most prestigious complex in Taskers, Siskas was completed in 2021 and occupies a prime elevated position that offers sweeping river and ocean views. Famous for its warm and welcoming community, Siskas residents enjoy regular social drinks in the luxurious lobby lounge, where each of the 54 residences has a private wine store.
You will love the lifestyle here. Every element of the complex has been perfectly designed for enjoying Perth's beautiful Mediterranean climate. Relax with friends on your balcony as the sun sets over the ocean. Walk to the beach for a morning dip. Stroll or cycle along the riverfront walking trails right on your doorstep. Invite the grandchildren over to swim in the huge lagoon pool; enjoy a barbecue after in the alfresco. Minutes to the river, Leighton and Port beaches, Queen Victoria Street, cafes, restaurants, sport and community clubs, this is a dream coastal location.
A luxurious marble foyer greets first-time visitors to Siskas. On the second floor, the apartment has a warm, welcoming feel with a contemporary coastal palette. Stunning wide oak floorboards run throughout the open-plan kitchen, living and dining, a calming space that flows out onto the large travertine-tiled balcony with jaw-dropping river and ocean views.
Modern and well-appointed, the kitchen will thrill cooks, with generous stone benchtop space and fantastic storage - the current owners have upgraded with pull-out drawers under the sink and extra storage in the pull-out pantry. A central island bench features a stone top and long breakfast bar. Gaggenau appliances include an induction cooktop, oven and convection microwave.
The beautiful main suite is perfectly positioned to enjoy the views. Step out onto the balcony from your bedroom and enjoy the gentle sea breezes and beach views. The dressing room has fresh white doors to the robes, fully fitted out within, and leads to the elegant ensuite, with travertine floors and a sleek twin vanity with stone benchtop and plenty of storage. The shower has two showerheads, a rainshower and a handheld.
The lovely second bedroom suite has a corner window with electronic privacy glass - enjoy the river view or turn it opaque at the touch of a button. A stylish semi-ensuite with travertine floor also acts as a guest powder room.
Some of the Siskas homes have an open-plan study. The owners have thoughtfully upgraded this one by adding an opaque glass wall for privacy and sound reduction. Use this multi-purpose room for a home office, second living, guest bedroom, craft room or playroom.
The apartment has ducted air-conditioning, a European laundry and great storage, with a linen cupboard in the hall and a second built-in in the living. There are two parking bays and an 8sqm storeroom.
This is a beautiful, versatile home perfectly suited to downsizers, retirees, singles and professional couples. Have a look and see what living in luxury here could be like.
FEATURES
• Gaggenau Appliances
• Electric Blinds
• River and ocean views
• Solid timber floors
• 8sqm of basement storage including racks
• Two parking bays
• EV charging supported in the complex
• Pets allowed
• 25m heated pool, gym, sauna, teppanyaki cooking facilities, yoga room
Rates & Local Information:
Strata Levies: $1,528.40 p/q
Water Rates: $1,991.51 (2024/25)
City of Fremantle Council Rates: $3,117.73 (2025/26)
Zoning: Development Area
Primary School Catchment: North Fremantle Primary School
Secondary School Catchments: John Curtin College Of The Arts, Fremantle College, Melville Senior High School & Shenton College
DISCLAIMER: Any floor or building area figures stated in this advertisement represent a calculation of the total lot area, which may include balconies, car bays, storage areas, and other spaces in addition to internal living space. Prospective buyers are advised to refer to the strata plan to verify the specific areas comprising the total figures provided. Furthermore, all information contained in this advertisement is provided for general information purposes only and is based on information supplied by third parties, including the Seller and relevant local authorities, and may be subject to change. No warranty or representation is made as to its accuracy, and interested parties should place no reliance on it and are encouraged to undertake their own independent enquiries.
164m²
2 garage spaces
2
2
Agents
- Loading...
Loan Market
Loan Market mortgage brokers aren’t owned by a bank, they work for you. With access to over 60 lenders they’ll work with you to find a competitive loan to suit your needs.
