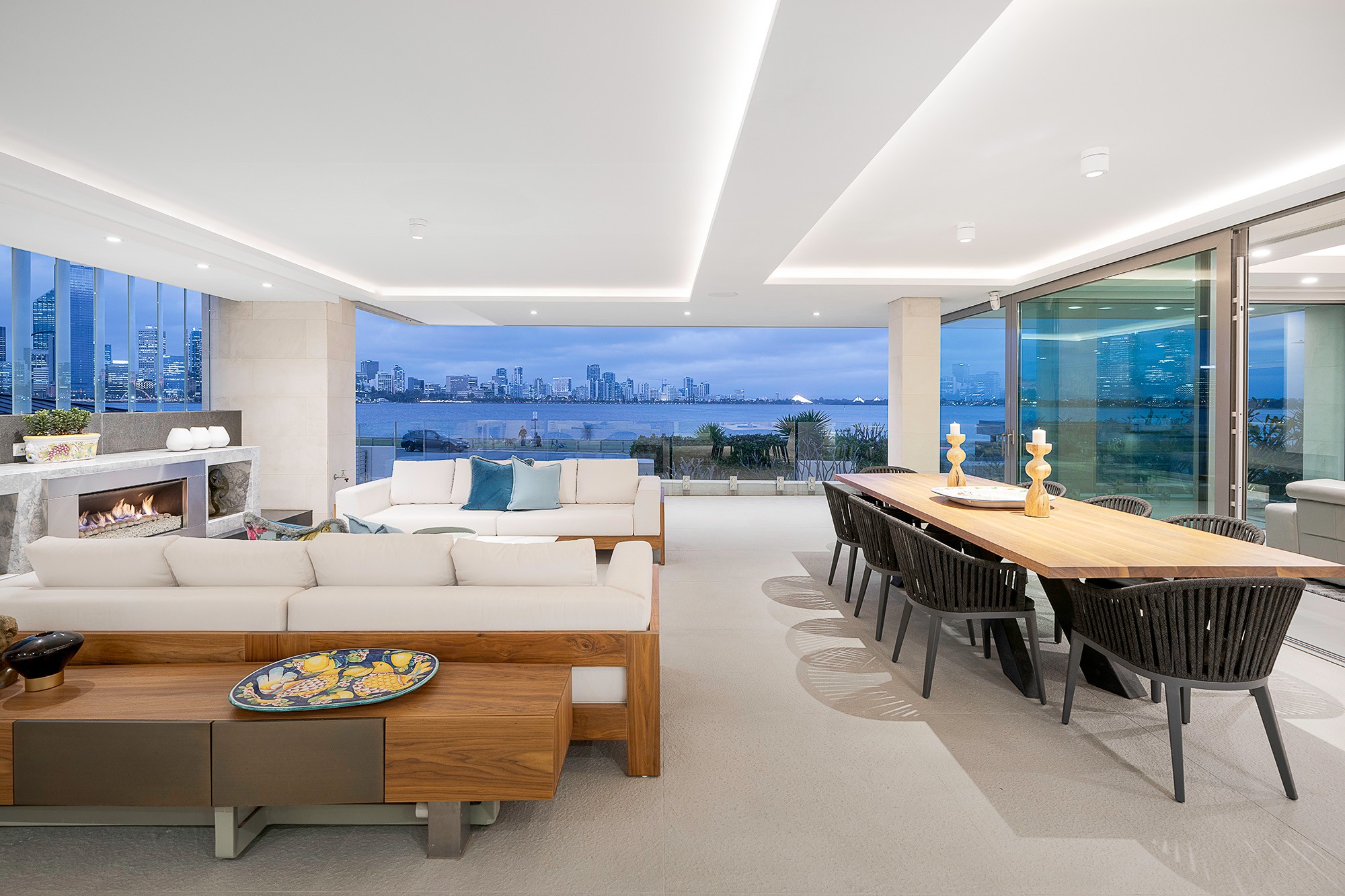Are you interested in inspecting this property?
Get in touch to request an inspection.
- Photos
- Video
- Floorplan
- 3D Tour
- Description
- Ask a question
- Location
- Next Steps
Apartment for Sale in South Perth
Luxury, distilled.
- 3 Beds
- 3 Baths
- 4 Cars
On the river's edge, where water, light and skyline converge, this exclusive whole-floor residence delivers the rarest of combinations; the scale and composure of a family home, resolved within an ultra-boutique building of just four world-class residences. Designed by Eames Architects, it's a three-bedroom, three-bathroom, four-car sanctuary with direct river frontage and a CBD panorama that recasts the day from first glow to city lights.
Arrival is discreet and highly practical. Your private elevator opens directly to an eye-catching backlit feature stone inlay, a delightful focal point on entry into your lobby. The refined luxury continues with superb American Black Walnut wall panelling and large-format Bernini natural stone floors.
Inside, the layout is intuitive and reads with clarity. Shared zones stretch to the water, basking in northern sunlight; private spaces are tuned for quiet and retreat. Full-height, oversized glazing across its frontage tracks the Swan in all its glory. Proportions are generous throughout and its prime outdoor living is a natural extension of internal spaces. But it's the refined material language of timber, stone and a soft neutral palette that delivers an overwhelming sense of belonging.
The main living area is grand without ostentation. Winter light washes across the lounge and dining zones, while an expansive terrace operates as a true outdoor space-sheltered, sun-favoured and scaled for entertainment en masse. A full outdoor kitchen with Smeg BBQ, drawer fridge and gas fireplace extends the season; a heated plunge pool adds a resort note that remains resolutely private.
Anchoring the home, the kitchen is engineered for both daily rhythm and large-format hosting. Long marble runs, bespoke joinery and an intelligently concealed scullery keep surfaces calm; induction cooking, side-by-side Gaggenau wall ovens and a walk-in cool room elevate functionality. It's command central; close enough to the action to be social, composed enough to perform when needed.
Accommodation is intelligently zoned. The primary suite feels hotel-grade, generous yet intimate. There is a fully fitted walk-through dressing room, a serene ensuite bathroom wrapped in beautiful stone and dominated by a freestanding statement bathtub. Its central position affords the master suite an eyeline to both the rear terrace and river.
Two large secondary bedrooms include fitted robes and their own slice of privacy, each opening to the rear terrace. One with a gorgeous ensuite and the other serviced by a beautifully fitted, integrated bathroom and powder room nearby. A dedicated home office enjoys a full custom fit-out with extensive timber cabinetry. The acoustically treated media room provides a secondary living space; flexible and highly practical.
Comfort is quietly comprehensive. Double glazing tempers the foreshore theatre; underfloor heating adds a soft, consistent warmth; beautiful window treatments and ducted climate control tune the interior with fingertip ease. Security is equally resolved with onsite cameras, private-lift access, monitored alarm and controlled gated entry from the street.
There is also a highly unique rear, private terraced area - a huge 257m² outdoor living space crafted under the watchful eye of Tim Davies, with design elements that offer a gorgeous sanctuary for its residents.
The footprint, an entire level, moves more like a freestanding residence; wider passages, genuine rooms, sightlines that breathe. And then, the address itself. Steps to the foreshore, ferry, cafés and dining, and then return to stillness above the waterline.
Luxury here is not overstated. Above all, it is a home of proportion, privacy and polish; an irreplaceable riverfront address that has a special connection to its surrounds.
At a glance:
- An architectural statement by Eames Architects, the first-level property offers an extraordinary 713m² of family-home scale
- Three bedrooms, three bathrooms, home office and a media room
- Whole-floor residence in an ultra-boutique building of four with private lift entry
- Direct river frontage with panoramic water and city views
- Protected front balcony with outdoor kitchen, fireplace and heated plunge pool
- Refined finishes include custom timber joinery, Italian stone, full-height double glazing and underfloor heating in the master ensuite.
- Four secure car bays with two generous storerooms
- Access to a residents' communal gym
- A beautifully finished lobby and shared ground-floor entertaining zone opening to landscaped outdoor space
Sitting comfortably amongst some of WA's finest waterfront properties, 27 South Perth Esplanade is a remarkable residential offering conceived for a discerning few. To discuss this extraordinary home further, contact Vivien Yap on 0433 258 818.
Rates & Local Information:
Water Rates: $3,127.93 (2024/25)
City of South Perth Council Rates: $6,536.38 (2025/26)
Strata: $7,347.24 approx p/q
Zoning: RACO
Primary School Catchment: South Perth Primary School
Secondary School Catchments: Como Secondary College, Kent Street Senior High School
DISCLAIMER: This information is provided for general information purposes only and is based on information provided by third parties including the Seller and relevant local authorities and may be subject to change. No warranty or representation is made as to its accuracy and interested parties should place no reliance on it and should make their own independent enquiries.
4 garage spaces
3
3
Agents
- Loading...
Loan Market
Loan Market mortgage brokers aren’t owned by a bank, they work for you. With access to over 60 lenders they’ll work with you to find a competitive loan to suit your needs.
