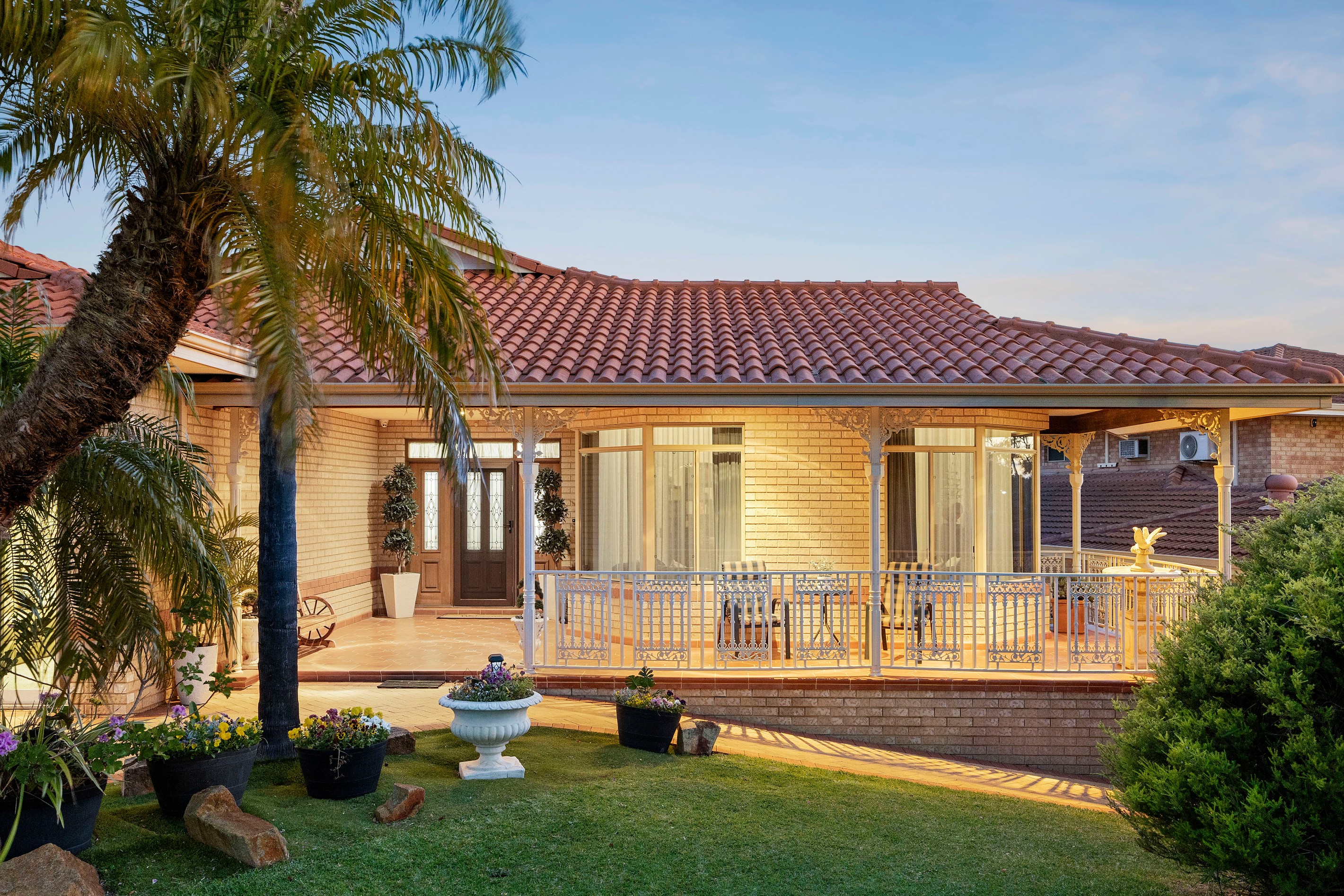Are you interested in inspecting this property?
Get in touch to request an inspection.
- Photos
- Floorplan
- 3D Tour
- Description
- Ask a question
- Location
- Next Steps
House for Sale in Stirling
Big, Bold and Brilliantly Versatile!
- 5 Beds
- 3 Baths
- 2 Cars
Unassuming from the street yet extraordinary within, this quality-built 5-bedroom 3-bathroom two-storey residence reveals a world of flexibility, space and potential.
Solidly constructed and cleverly designed, it offers what is essentially two complete homes in the one immaculate individual package - each with its own fully-equipped kitchen, laundry and living areas, making it ideal for multi-generational families, dual-family setups or anyone seeking to blend lifestyle and income with ease.
Upstairs or down, each level impresses in its own right - private, comfortable and ready to accommodate guests, extended family or even short-term stays through Airbnb-style rental opportunities. From long-term tenants to visiting relatives, the possibilities here are endless.
Up top, the home's main floor (3 beds, 2 baths) welcomes you inside via a spacious formal front lounge room with double doors for peace and quiet, a north-facing aspect to savour and a decorative ceiling rose. It leads through to the formal dining room with its own striking ceiling rose and split-system air-conditioner for climate control.
The open-plan family, meals and kitchen zone is a relaxed central hub with distant park views, featuring quality hybrid flooring, split-system air-conditioning, a gas bayonet, granite benchtops, painted Tasmanian Oak cabinetry, double sinks with filtered tap, microwave recess, corner walk-in pantry, integrated dishwasher, range hood, Blanco five-burner gas cooktop and Westinghouse oven/grill.
The rear master bedroom comprises of split-system air-conditioning, a ceiling rose to keep with theme, a walk-in wardrobe with a safe and access out on to a back balcony, with a vista to the treetops and pool down below. The main bathroom features a large bubbling spa bath, a separate rain/hose shower, a granite vanity and heat lamps.
The second bathroom includes a shower, granite vanity and toilet, with a separate second WC also on the same level. The spacious second bedroom features a built-in double robe and split-system air-conditioning, while the front third bedroom offers its own split system and built-in robe. The laundry is well equipped with double wash troughs, a fold-out ironing board and additional storage.
Downstairs, with internal and external access, is a spacious open-plan living and dining zone with timber-look floors, split-system air-conditioning and a gas bayonet, complemented by a tiled second kitchen beside the second laundry, complete with walk-in pantry, servery shutter, range hood and Westinghouse gas cooktop and oven.
Also on this level is a versatile fifth bedroom or study, a huge fourth bedroom with walk-in dressing room and under-stair storeroom, a third bathroom with separate toilet, plus a large tiled games room with built-in storage and flexible living potential.
A huge rear outdoor alfresco-entertaining area off the lower-level living zone overlooks the shimmering below-ground swimming pool and spa - where there is plenty of room to relax and unwind, beside the drying courtyard. Completing the backyard features are a built-in mains-gas Beef Eater barbecue, as well as a sink with hot and cold running water.
The double lock-up garage comprises of a remote-controlled single garage and an adjacent second garage space that is currently an air-conditioned studio (or music room) and is even registered as a business, keeping the door open for future personal ventures.
Beyond the clever layout lies a standout location, just steps to the leafy Stirling Civic Gardens and within walking distance to bus stops, Stirling Train Station, bike paths, the City of Stirling buildings, freeway access and the popular Stirling Farmers Market every Sunday morning.
A medical clinic and pharmacy are approximately 200 metres away, with Princeton Private Estate lakes and parklands, quality schools, Roselea Shopping Centre, Osborne Park Hospital, Bunnings Innaloo, IKEA, Spudshed, the vibrant Main Street café strip, Westfield Innaloo, Karrinyup Shopping Centre, the coast and even the Perth CBD all easily accessible within minutes. Convenience truly defines this address.
This is a special home built for modern living, where versatility meets enduring quality - and where everyone can enjoy their own sense of space without ever feeling apart!
FEATURES:
Solid double-brick-and-tile construction
A large breezy entry verandah, overlooking the surrounding treetops
High ceilings
100% wool carpets with quality underlay
Solar-power panels
CCTV security cameras
Security-alarm system
Feature ceiling cornices
Feature skirting boards
Foxtel connectivity
Security doors
Gas storage hot-water system
Bore reticulation
Large rainwater tank
Two grey water tanks
Side garden shed
Established lawns and gardens
Front treehouse for the kids
Two clotheslines
Two side-access gates
Spacious 708sqm block
Built in 1995 (approx.)
For more information on this opportunity in the heart of Stirling, contact Matthew Yap on 0488 910 810 or Vivien Yap on 0433 258 818.
Rates & Local Information:
Water Rates: $2,025.10 (2024/25)
City of Stirling Council Rates: 3,058.26 (2025/26)
Zoning: R50
Primary School Catchment: Osborne Primary School, Balcatta Primary School & West Balcatta Primary School
Secondary School Catchments: Balcatta Senior High School
DISCLAIMER: This information is provided for general information purposes only and is based on information provided by third parties including the Seller and relevant local authorities and may be subject to change. No warranty or representation is made as to its accuracy and interested parties should place no reliance on it and should make their own independent enquiries.
708m² / 0.17 acres
2 garage spaces
5
3
Agents
- Loading...
- Loading...
Loan Market
Loan Market mortgage brokers aren’t owned by a bank, they work for you. With access to over 60 lenders they’ll work with you to find a competitive loan to suit your needs.
