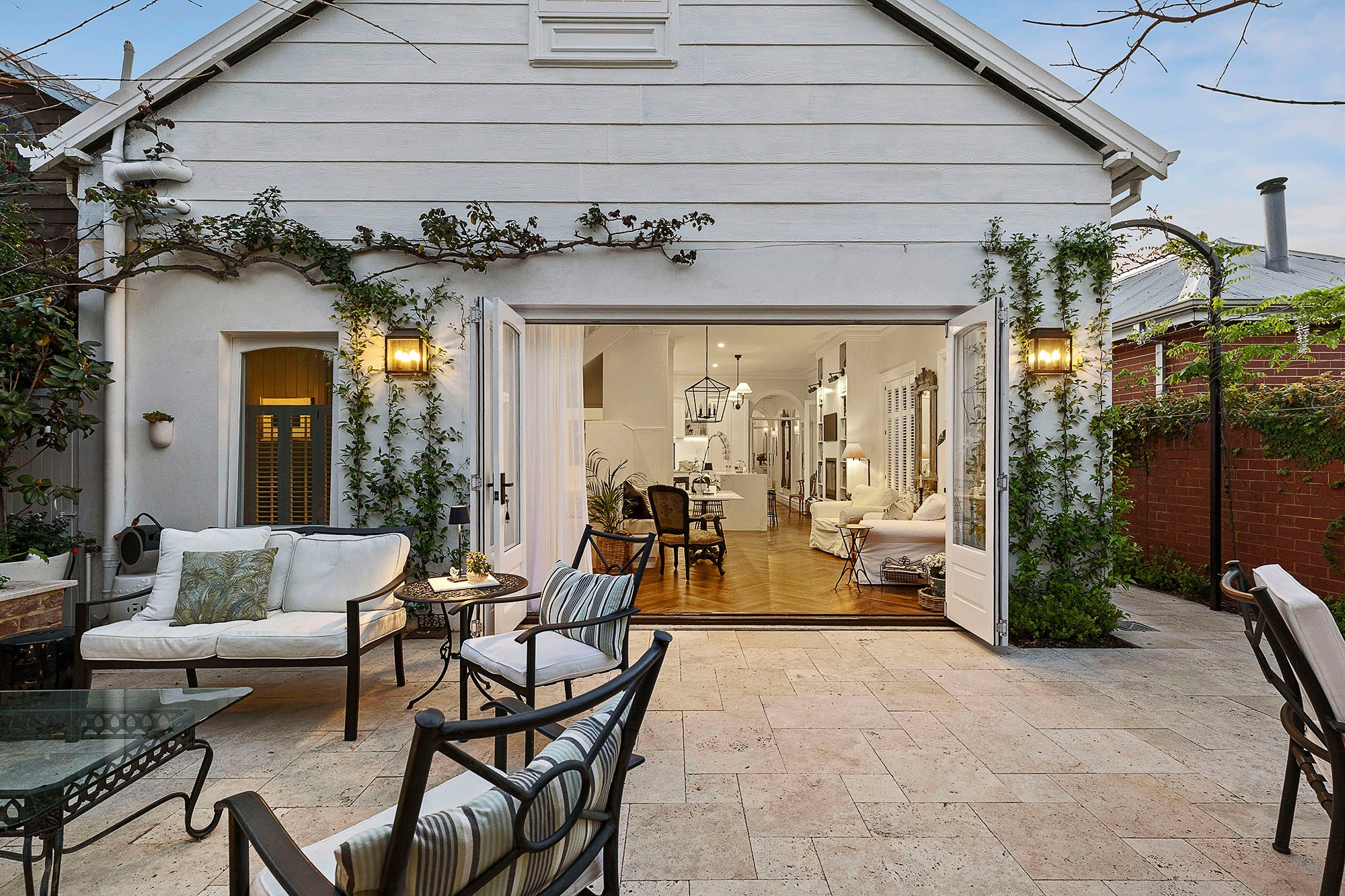Are you interested in inspecting this property?
Get in touch to request an inspection.
- Photos
- Floorplan
- Description
- Ask a question
- Next Steps
House for Sale in Subiaco
Elegance Restored to Perfection
- 3 Beds
- 3 Baths
- 1 Car
Timeless character has been masterfully reimagined in this spectacularly-renovated 3 bedroom 3 bathroom two-storey classic, proudly poised on one of Subiaco's quietest and most tightly-held streets.
Originally built circa-1920 and flaunting its striking heritage-listed façade, the century-old home has been totally transformed by the team at Mulberry Homes to present "as new", fusing its irreplaceable old-world charm with a bold modern edge. From soaring ceilings, ornate ceiling roses, picture rails and high skirting boards to every contemporary inclusion imaginable - namely Herringbone oak floorboards, designer lighting, feature LED down lights, new plumbing, new electrics, new window treatments, new landscaping and more - the result is nothing short of breathtaking.
A delightful white picket fence and gate reveals a secure front garden and entry verandah from where magical evening sunsets are best absorbed with your favourite drink in hand. Inside, double doors reveal a versatile third bedroom-come-lounge room that can be whatever you want it to be - boasting a ceiling fan, built-in shelves and robe/hanging space, an electric log fireplace and a double-door marble-floor shower room with a walk-in rain shower, Velux skylight, toilet, vanity, heat lamps and heated towel rack.
Separate double doors lead into a huge central living room, graced by a Daikin split-system air-conditioner, a gas fireplace, new wall mouldings and eye-catching Phillip Jeffries wallpaper. Additional double doors create further separation from the spacious open-plan kitchen and dining area for easy living - the latter playing host to split-system air-conditioning, a Rinnai gas log fireplace, sparkling stone bench tops, splashbacks and shelves, a pull-out appliance nook, soft-close drawers, shaker-style cabinetry, filtered water and integrated Fisher and Paykel fridge/freezer, dishwasher, Induction-hotplate, oven and stainless-steel range-hood appliances. More custom shelving, built-in display cabinetry, benched seating for meals and a view out to the lovely side awning and water feature only add to the appeal of this warm and inviting hub of the layout.
Also downstairs are a powered double-door under-stair storeroom, a double-door laundry with marble floors, stone counter tops, internal hanging space and a separate toilet and ample built-in linen/storage cupboards to the passageway that leads into a carpeted second-bedroom suite with a fan, split-system air-conditioning and a fully-travertine-tiled ensuite - rain/hose shower, vanity and all.
Upstairs, sisal carpet flows into a light, bright main bedroom master suite - defining privacy with its endless built-in-robe and storage options, Velux skylight, fan, split-system air-conditioning and electric log fireplace. Across the landing, a generous ensuite is hidden behind double doors and features more robes and cupboards, its own Velux skylight for natural illumination, a fully-tiled walk-in rain shower with marble inlays, a toilet, heat lamps, a heated towel rack and twin "his and hers" stone-vanity basins.
Back at ground level, bi-fold doors seamlessly extend the dining space out to a spacious northeast-facing travertine entertaining courtyard, framed by a splendid pond and a second water feature. Also at the rear is a remote-controlled single lock-up garage - benefitting from secluded right-of-way access via the back lane. The wildcard in the floor plan is a secret home office within the garage - complemented by its very own split-system air-conditioning unit.
Tucked away on leafy street yet only moments from Subiaco's buzzing café and dining strip, this is lifestyle at its absolute best - the perfect blend of tranquillity and vibrancy. Forget the car keys; everything you need is right at your fingertips.
Start your mornings with coffee from any number of boutique roasters, follow it up with brunch or lunch at your favourite eatery, then round out the day with relaxed drinks, nibbles and dinner hotspots all just a short stroll away. Groceries are a breeze too, with Farmer Jack's around the corner and both Coles and Woolworths waiting at Subi Square.
For a change of scenery, cycle down to Matilda Bay or the picturesque Swan River - and when the city calls, the heart of the Perth CBD is only three kilometres away. Public transport couldn't be easier either, with Daglish Train Station and bus routes situated just down the street.
This is history and modernity combined in mesmerising fashion - merging to create a home that is as beautiful, as it is unique!
FEATURES:
- 3 bedrooms
- 2 ensuite bathrooms and one shower bathroom
- Complete new renovation and transformation by Mulberry Homes
- New feature stained-glass entry door
- High storage capacity throughout
- Insulated upper "master-suite" level
- Solid doors throughout
- Custom windows
- New outdoor lighting
- Front and side sensor lights
- Two (2) instantaneous gas hot-water systems
- Front and rear reticulation
- Newly-landscaped gardens
- Side wrought-iron gate - connecting the front and rear gardens
- Easy-care 321sqm (approx.) block
- Built in 1920 (approx.)
Rates & Local Information:
Water Rates: $1,459.09 (2024/25)
City of Subiaco Council Rates: 2,446 (2025/26)
Zoning: R20
Primary School Catchment: Subiaco Primary School
Secondary School Catchments: Bob Hawke College
DISCLAIMER: This information is provided for general information purposes only and is based on information provided by third parties including the Seller and relevant local authorities and may be subject to change. No warranty or representation is made as to its accuracy and interested parties should place no reliance on it and should make their own independent enquiries.
321m² / 0.08 acres
1 garage space
3
3
Agents
- Loading...
- Loading...
Loan Market
Loan Market mortgage brokers aren’t owned by a bank, they work for you. With access to over 60 lenders they’ll work with you to find a competitive loan to suit your needs.
