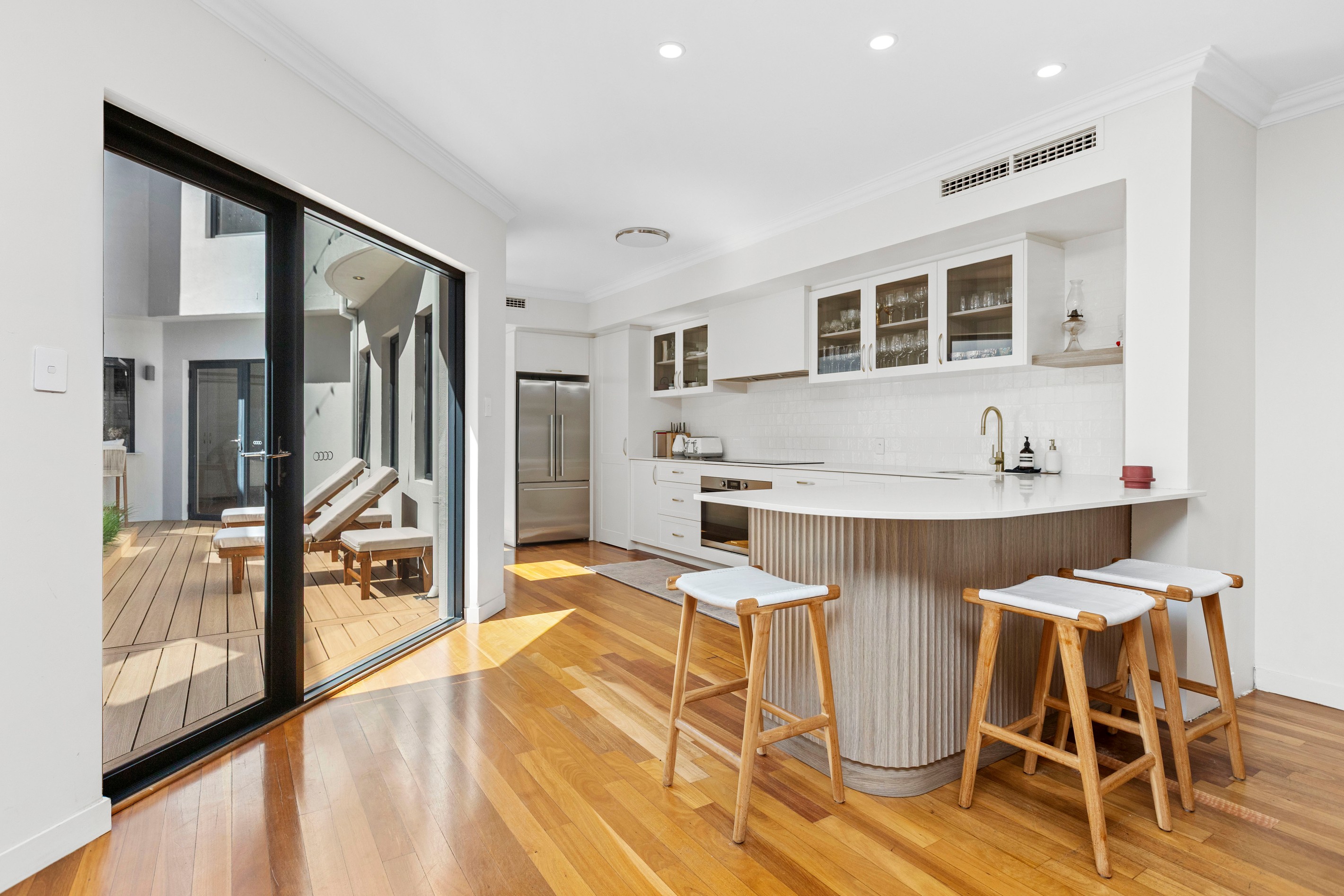Inspection details
- Saturday20December
- Saturday20December
- Photos
- Floorplan
- Description
- Ask a question
- Location
- Next Steps
House for Sale in Subiaco
Multigenerational Living in Heart of Subiaco
- 5 Beds
- 3 Baths
- 2 Cars
Set in one of Subiaco's most peaceful and prestigious locations, this exceptional five-bedroom, three-bathroom multi-level residence reveals far more than first meets the eye. Designed for versatility and effortless entertaining, it's a rare blend of space, style and convenience - all just moments from the heart of Subiaco.
Three distinct living zones and two full kitchens offer outstanding flexibility for multi-generational living, guests or dual occupancy. Behind its understated façade, the home opens to a soaring double-height void and flows through to expansive open-plan living and dining spaces that centre around a new swimming pool.
The main kitchen has been beautifully renovated with premium stone surfaces, integrated Fisher & Paykel appliances and a generous island bench, while the adjoining second kitchen is designed for entertaining - complete with a bar window that opens directly to the poolside terrace, creating a seamless indoor-outdoor experience.
Upstairs, the master suite offers a private retreat with a front balcony, luxurious open ensuite with spa and underfloor heating, and an adjoining living space with its own rear balcony and alfresco kitchen. The top floor adds further flexibility with a study and generous guest suite complete with ensuite and roof storage.
From Metters Lane, secure garaging provides internal access, while the home's position between Subiaco Common and Subiaco Square ensures unmatched convenience to parks, cafés, dining, shopping and transport.
Key Features
• New swimming pool and timber-decked courtyard
• Renovated main kitchen with premium appliances and stone finishes
• Second kitchen with bar window opening to the pool terrace
• Three distinct living zones and versatile multi-level design
• King-sized master suite with spa ensuite and private retreat
• Outdoor BBQ and second kitchen on upper balcony
• Heated flooring in ensuite bathroom
• Ducted air-conditioning and vacuum system
• 5.6kW solar system (21 panels, installed 2020)
• Secure double garage with internal access via rear laneway
• Low-maintenance reticulated gardens
Rates & Local Information:
Water Rates: $2,487.18 (2024/25)
City of Subiaco Council Rates: $4,548.82 (2025/26)
Zoning: R60
Primary School Catchment: Subiaco Primary School & Jolimont Primary School
Secondary School Catchments: Bob Hawke College & Shenton College
DISCLAIMER: This information is provided for general information purposes only and is based on information provided by third parties including the Seller and relevant local authorities and may be subject to change. No warranty or representation is made as to its accuracy and interested parties should place no reliance on it and should make their own independent enquiries.
254m² / 0.06 acres
2 garage spaces
5
3
Agents
- Loading...
Loan Market
Loan Market mortgage brokers aren’t owned by a bank, they work for you. With access to over 60 lenders they’ll work with you to find a competitive loan to suit your needs.
