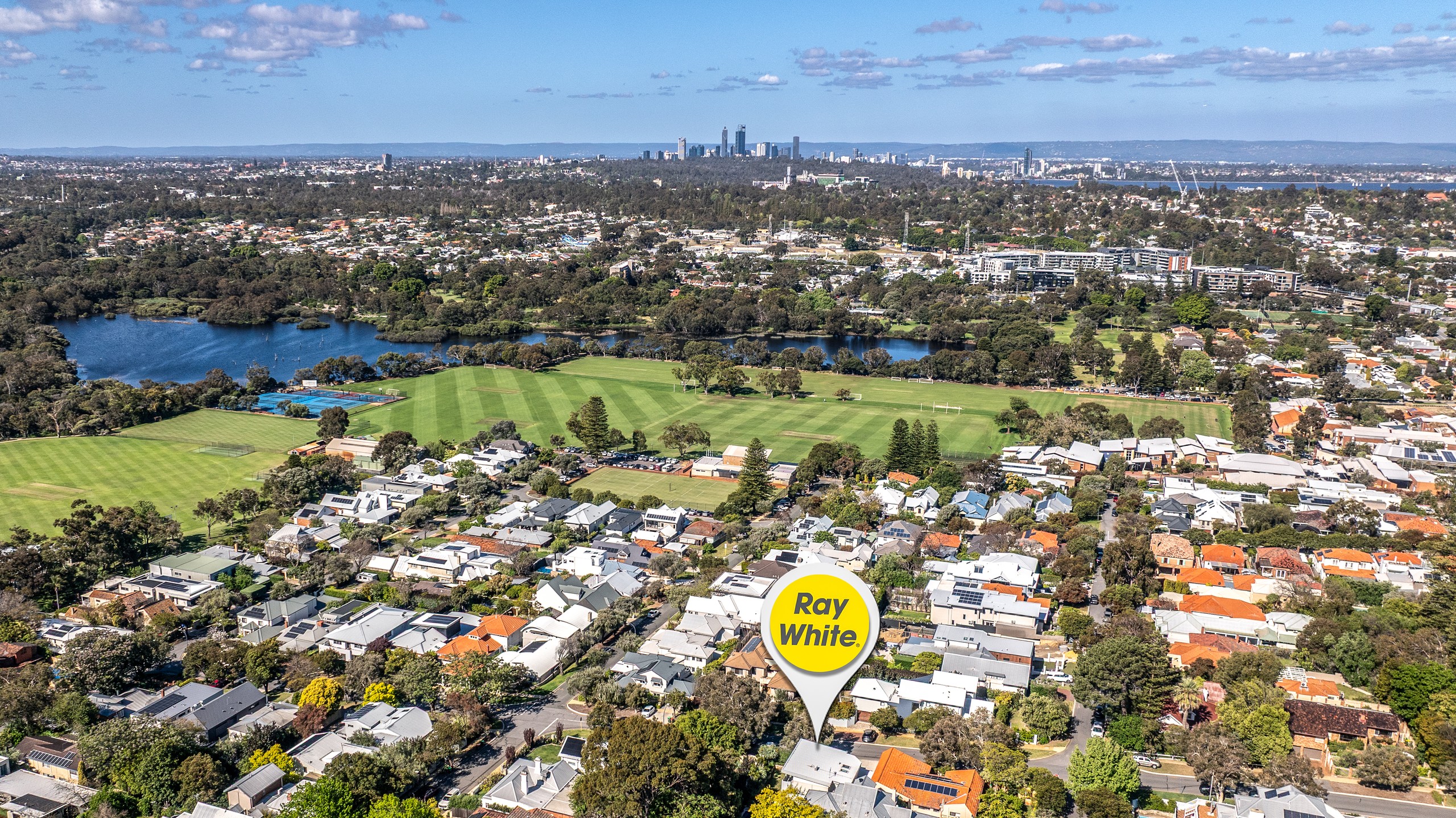Are you interested in inspecting this property?
Get in touch to request an inspection.
- Photos
- Video
- Floorplan
- Description
- Ask a question
- Location
- Next Steps
House for Sale in Swanbourne
YOUR PRIVATE SWANBOURNE SANCTUARY AWAITS
- 3 Beds
- 2 Baths
- 2 Cars
Nestled within one of Swanbourne's most prestigious enclaves, this beautiful home embodies the essence of refined coastal living. From its commanding street presence to its light-filled, north facing interiors, every element has been crafted to deliver an exceptional lifestyle of luxury and ease.
Perfectly positioned, every room enjoys a north facing aspect and serene outlook to the lush garden, creating a beautiful connection and seamless flow between the spaces.
Behind secure gates, a striking façade opens to an elegant entryway bathed in natural light. Soaring three-metre ceilings and expanses of glass create a breathtaking sense of space, while the open-plan design flows effortlessly between the living, dining, and kitchen zones. At the heart of the home, a bespoke gourmet kitchen showcases premium finishes, statement lighting, Essa stone benchtops, a water filtration system, and a wine refrigerator, the perfect blend of style and function.
Bi-folding doors seamlessly connect the interior to the alfresco entertaining area, inviting relaxed gatherings and year-round enjoyment. Beyond, the beautifully landscaped gardens form your own private sanctuary, a tranquil oasis framed by established lemon, olive, and dragon trees. The fully reticulated grounds create a space that feels as pure and effortless as it is beautiful.
Rich Blackbutt flooring and a handcrafted timber staircase add warmth and texture throughout, leading to the upper level - a peaceful family retreat. The master suite features a spacious walk-in robe and a luxurious ensuite, while two additional bedrooms share a modern family bathroom. All three bedrooms open onto a shared balcony, capturing tranquil, elevated views across the leafy neighbourhood.
Every detail has been thoughtfully considered for comfort, from the Victorian Ash timber finishes, split-system air conditioning, and custom feature lighting, to the integrated security system and timeless design elements that define this remarkable home.
What You'll Love About the Location
Enjoy the convenience of being within easy walking distance of Scotch College, Swanbourne Primary School, Claremont Quarter, Swanbourne village cafes and shops, and public transport including both Swanbourne and Claremont train stations. Whether it's school drop-off, morning coffee, or a quick train ride into the city, everything you need is moments from your front door.
Showcasing thoughtful design and a coveted Swanbourne address, this residence is the ultimate haven, where sophistication, comfort, and coastal serenity meet in perfect harmony.
Contact Candie Italiano today on 0429 159 506 for further details or to arrange your private viewing.
Rates & Local Information:
Water Rates: $2,111.78 (2024/25)
Town of Claremont Council Rates: $3,586.67 (2025/26)
Zoning: R20
Primary School Catchment: Swanbourne Primary School
Secondary School Catchments: Shenton College
DISCLAIMER: This information is provided for general information purposes only and is based on information provided by third parties including the Seller and relevant local authorities and may be subject to change. No warranty or representation is made as to its accuracy and interested parties should place no reliance on it and should make their own independent enquiries.
320m² / 0.08 acres
2 garage spaces
3
2
Agents
- Loading...
Loan Market
Loan Market mortgage brokers aren’t owned by a bank, they work for you. With access to over 60 lenders they’ll work with you to find a competitive loan to suit your needs.
