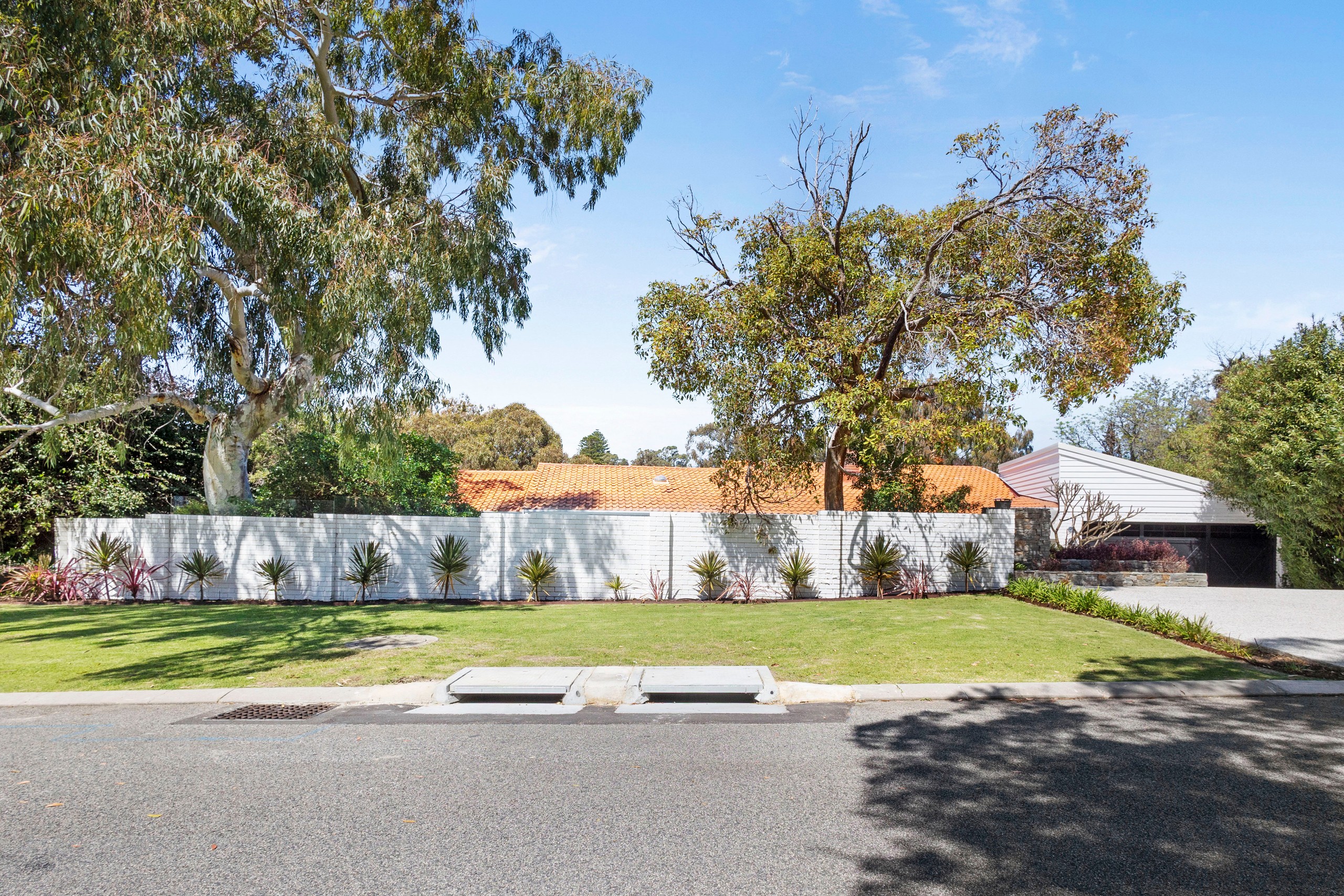Are you interested in inspecting this property?
Get in touch to request an inspection.
House for Sale in Wembley Downs
Splash into summer!
- 4 Beds
- 3 Baths
- 2 Cars
This fully renovated family home boasts a commanding presence situated on a massive 964sqm (approx.) block within mere metres of leafy Peace Grove parklands. With established trees and surrounded by greenery, relax and enjoy the local birdlife in this spacious 4-bedroom 3-bathroom home which has been transformed by a thoughtful renovation ensuring maximum comfort for you, your loved ones and your guests.
Absolutely no expense has been spared with this luxurious modernisation, where every single room has a purpose and tells its own unique story. Welcoming you inside immediately is a sunken formal lounge room that makes an instant first impression with its soaring high raked ceilings and gorgeous ornate fireplace.
The lounge is overlooked by a versatile sitting area, whilst also extending out to an enclosed relaxing front oasis with verandah, in-built seating and shimmering below-ground salt-water swimming pool. Elevated poolside decking complements the impressive north-facing setup, as does a fabulous outdoor alfresco-entertaining area (enclosed by remote-controlled café/shade blinds for full protection from the elements) and a firepit in the corner. And of course, for your furry friend there is a wonderful in-built doghouse which could also be used as an outside storage space if desired.
Back inside, the sitting area leads through to an immaculate open-plan family, dining and kitchen space, boasting poolside verandah access, bi-fold-door access out to the alfresco and sliding-stacker doors that reveal a delightful terrace, overlooking one of two private backyard-lawn settings shaded by a beautiful oak tree. The fully modernised kitchen features stone benchtops, white and timber cabinetry, Westinghouse appliances including a dishwasher, microwave and oven, a Fisher Paykel induction cooktop and SMEG integrated range hood, together with a deep double sink overlooking the stunning front garden vista and pool.
All four bedrooms are carpeted for comfort, including a large fourth bedroom, a third bedroom with a ceiling fan and full-height built-in wardrobes, a second bedroom with a ceiling fan and storage of its own and a huge master suite - ceiling fan, fully-tiled ensuite bathroom, barn slider, walk-in rain shower, twin "his and hers" vanities, toilet and massive fitted walk-in robe. The minor sleeping quarters are serviced by double and single hallway linen presses and a fully tiled main family bathroom, comprising of a walk-in rain shower, a free-standing bathtub, a toilet and feature skylight for natural illumination.
The fully tiled laundry has ample storage options of its own, along with a sleek stone bench top and access out to the yard.
For those who love entertaining, situated at the rear of the home is a massive separate entertaining area which can be opened on both sides to accommodate the largest of gatherings and allow children to enjoy both the western side lawned area and the massive back yard. With a bar area, split system air-conditioning unit and a fully tiled third bathroom with shower, toilet and vanity this unique space allows you to entertain in style and comfort separate from the main house. Of course, when not entertaining, it can double as a separate living area or games room for those who need extra space and separation.
The western lawned area can also be accessed by a rear roller-door from the large remote-controlled double lock-up garage that has a handy internal shopper's entry into the home.
Located within the catchment zones for Kapinara Primary School and sought-after Churchlands Senior High School, this stunning property also finds itself nestled very close to community sporting clubs, shopping centres (including Empire Village), restaurants, public transport, Scarborough Beach, the Peasholm Dog Beach, City Beach, the Wembley Golf Course, Hale School, Newman College, Bold Park Aquatic Centre and so much more. It's time to elevate your lifestyle and call this spectacular suburban paradise home!
FEATURES:
- 4 bedrooms, 3 bathrooms
- Fully renovated throughout
- Feature entry door
- Formal lounge room with high windows that can be opened to let in the sea breeze
- Sitting area
- Open-plan family/dining/kitchen area
- Fully tiled bathrooms and wet areas
- Swimming pool
- Alfresco entertaining
- Secure backyard-lawn areas
- Massive separate entertaining area with split system air conditioning unit and its own third bathroom
- Quality 2.4m x 1.2m (approx.) porcelain floor tiles
- Daikin ducted reverse-cycle air-conditioning system
- Down lights
- Feature ceiling cornices
- Tall feature skirting boards
- Security doors
- Instantaneous gas hot-water system
- Bore reticulation
- Low-maintenance gardens
- Rear lemon and bell apple trees
- Large double garage with rear access and shopper's entry
- Two side-access gates - one servicing the pool and the other (complete with a secure pin-code) accessing the backyard
- Huge 964sqm (approx.) block - with ample front aggregate driveway parking space
For further information please call Peter Kasten on 0423 636 443.
Rates & Local Information:
Water Rates: $1,791.09 (2024/25)
City of Stirling Council Rates: $3,086.98 (2025/26)
Zoning: R20
Primary School Catchment: Kapinara Primary School
Secondary School Catchments: Churchlands Senior High School
DISCLAIMER: This information is provided for general information purposes only and is based on information provided by third parties including the Seller and relevant local authorities and may be subject to change. No warranty or representation is made as to its accuracy and interested parties should place no reliance on it and should make their own independent enquiries.
964m² / 0.24 acres
2 garage spaces
4
3
Agents
- Loading...
- Loading...
Loan Market
Loan Market mortgage brokers aren’t owned by a bank, they work for you. With access to over 60 lenders they’ll work with you to find a competitive loan to suit your needs.
