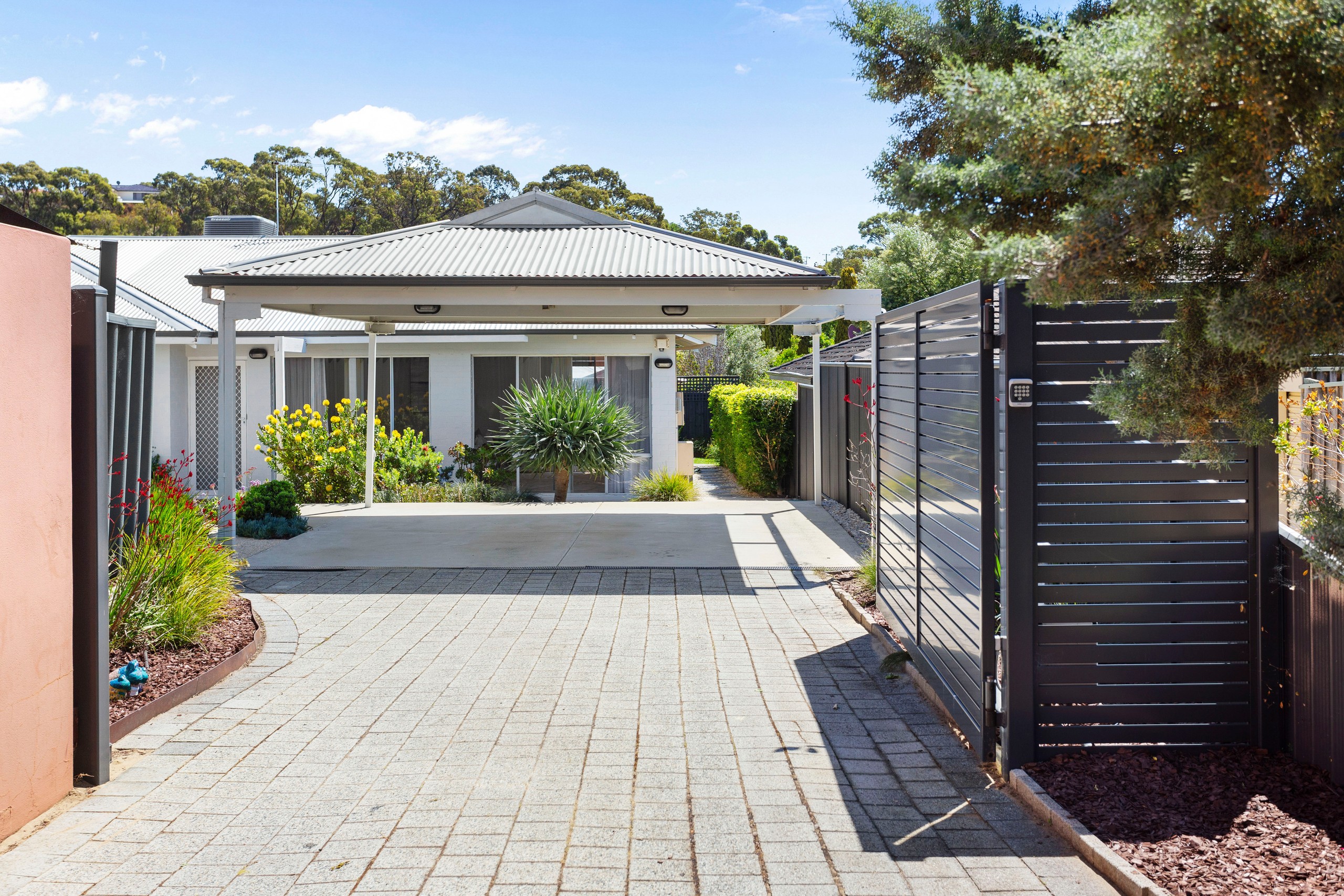Are you interested in inspecting this property?
Get in touch to request an inspection.
House for Sale in Wembley Downs
Welcome to your new chapter
- 3 Beds
- 2 Baths
- 2 Cars
All offers presented Tuesday 4 November 2025 at 7.00pm
(Seller reserves the right to sell prior)
Perfectly blending modern comfort with timeless style, this renovated 3-bedroom, 2-bathroom plus study single-level home delivers an effortless lifestyle in the heart of Wembley Downs. Designed with light, space and flow in mind, the home features high ceilings, abundant natural light, and picturesque garden views - creating a calm, connected atmosphere ideal for relaxed family living and entertaining.
Privately tucked away on an approx. 568sqm block, the home's thoughtful layout and seamless indoor-outdoor integration offer flexibility for growing families, downsizers or professionals seeking a sanctuary that balances lifestyle and convenience.
Enjoy the peace and privacy of your beautifully landscaped surroundings, while being moments from local cafés, schools, shopping centres, parks and Perth's best beaches. This is your chance to secure a slice of this highly sought-after coastal community.
Property Highlights:
- 568sqm block (including driveway), rear property
- Secure front yard with exposed aggregate entry, landscaped gardens, lush lawn and a double carport - perfect for kids and pets
- Formal and informal living areas connected by a welcoming entry hallway
- Spacious formal living room with views across the front garden
- Expansive open-plan kitchen, dining, and family area flows effortlessly through French doors to a rear deck and shaded alfresco, creating the perfect space for entertaining
- Modern kitchen with stone benchtops, ample storage, pantry, dishwasher and outlook to the west and garden
- Study (or optional 4th bedroom) positioned off the entry - ideal for working from home or a nursery
- Generous master suite with open walk-in robe and stylish ensuite featuring stone benchtop, shower, heated towel rail and toilet
- Two additional bedrooms at the rear, one with built-in robes
- Main bathroom with shower-over-bath, single vanity and separate toilet
- Functional laundry with external access and built-in storage
- New ducted evaporative air-conditioning
- Combination of Huon and engineered timber floorboards throughout
- Freshly painted interiors with contemporary window treatments
- High ceilings throughout
- Reticulated gardens front and back
RATES & LOCAL INFORMATION
Water Rates: $1,770.96 (2024/25)
Council Rates (City of Stirling): $2,621.19 (2025/26)
Zoning: R20
School Catchments:
-Primary: Wembley Downs Primary School
-Secondary: Churchlands Senior High School
LOCATION HIGHLIGHTS
-Doric Street Shops - 650m (approx.)
-Wembley Downs Primary School - 500m (approx.)
-Hale School - 1.4km (approx.)
-Churchlands Senior High School - 2.6km (approx.)
-Scarborough beach / night markets - 5 mins drive (approx.)
-Floreat Beach - 6 mins drive (approx.)
-Perth CBD - 15 mins drive (approx.)
For more information contact Peter Kasten on 0423 636 443
DISCLAIMER: This information is provided for general information purposes only and is based on information provided by third parties including the Seller and relevant local authorities and may be subject to change. No warranty or representation is made as to its accuracy and interested parties should place no reliance on it and should make their own independent enquiries.
568m² / 0.14 acres
2 carport spaces
3
2
Agents
- Loading...
- Loading...
Loan Market
Loan Market mortgage brokers aren’t owned by a bank, they work for you. With access to over 60 lenders they’ll work with you to find a competitive loan to suit your needs.
