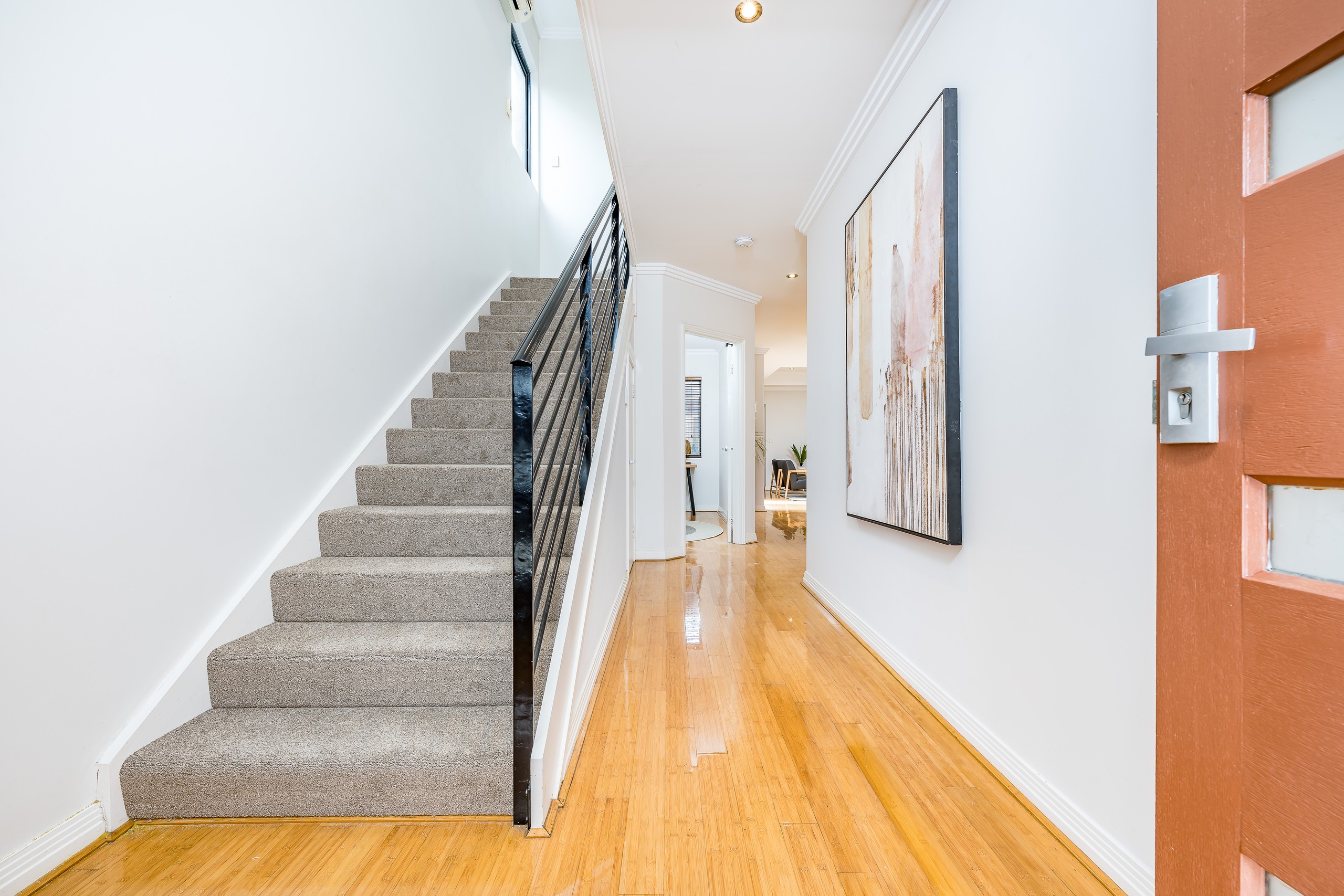Sold By
- Loading...
- Photos
- Description
House in Tuart Hill
Contemporary Design Meets Effortless Living
- 4 Beds
- 2 Baths
- 2 Cars
Step inside a beautifully layered double storey haven where convenience meets comfort. The thoughtfully designed layout features a guest level bedroom and full bathroom downstairs, perfect for multi gen living or a private retreat, while upstairs hosts three spacious bedrooms with a shared bath, all with brand new plush carpet. A dedicated office/study offers a quiet workspace or study nook, tucked away from the open living zones.
Beyond the front door, timber flooring greet you underfoot as you enter the bright, flowing heart of the home. The open plan living, dining and kitchen space invites effortless entertaining or relaxed daily living, all overlooking a low maintenance courtyard that promises weekend leisure with minimal upkeep. The front garden mirrors the ease of the backyard, stylishly low maintenance, lending a neat curb appeal with none of the work.
With a double garage offering secure parking and storage, this is a modern home made for flexibility. Whether you're welcoming guests, working from home, hosting family dinners, or simply craving easy care living, this layout adapts to your pace.
This residence offers not just a home but a lifestyle: smart, spacious, and subtly stylish, all wrapped up in effortless living. A balance of modern flow, practical design, and relaxed curbside simplicity.
Rates & Local Information:
Water Rates: $1,596.17 (2023/24)
City of Stirling Council Rates: $2,297.65 (2024/25)
Zoning: R40
Primary School Catchment: Osborne Primary School & Tuart Hill Primary School
Secondary School Catchments: Balcatta Senior High School & Dianella Secondary College
DISCLAIMER: This information is provided for general information purposes only and is based on information provided by third parties including the Seller and relevant local authorities and may be subject to change. No warranty or representation is made as to its accuracy and interested parties should place no reliance on it and should make their own independent enquiries.
138m²
312m² / 0.08 acres
2 garage spaces
4
2
